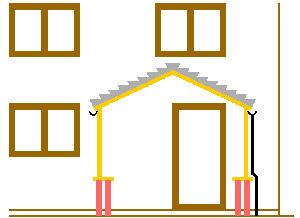Click this messge to hide it.
Survey details
Conservatory location

The sketch shows a cross section through the conservatory superimposed over an existing house. Beige shows the conservatory frames and roof, red shows the dwarf walls, grey shows the flashing, black shows the conservatory guttering and brown shows details of the existing property (door, windows, boundary, dpc and ground level). When considering the position and size of your conservatory in relation to your existing property, the external base size and the external ridge height are often sufficient. However, in some situations additional details may be needed to ensure a neat fit. You should allow 2" or 50mm for external and internal cill overhangs and 4" or 100mm for the gutter overhang. A gutter downpipe requires a minimum clearance of 6" or 150mm outside the base. A dwarf wall requires a minimum clearance of 10" or 250mm inside the base (12" or 300mm if you include the cill overhang). A minimum 3" or 75mm flashing upstand is required above a pitched roof. A minimum 12" or 300mm wide clearance is required between the base and any fence or wall and if possible 18" or 450mm clearance is preferable. All dimensions are approximate for guidance only and we recommend that you allow plenty of tolerance.

