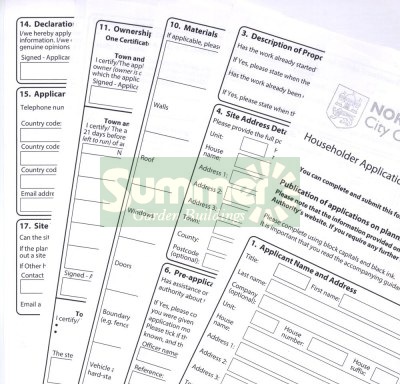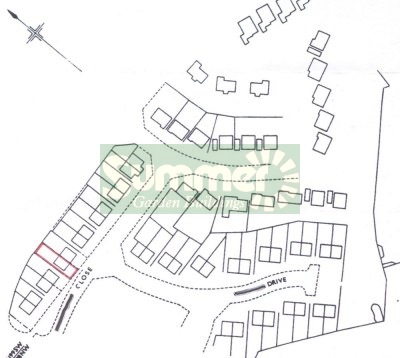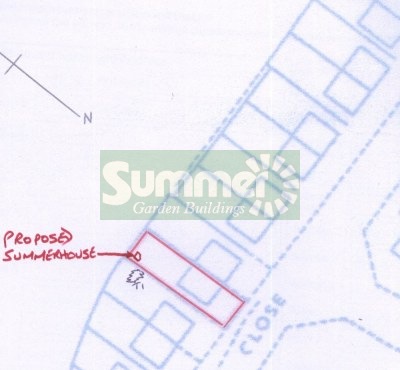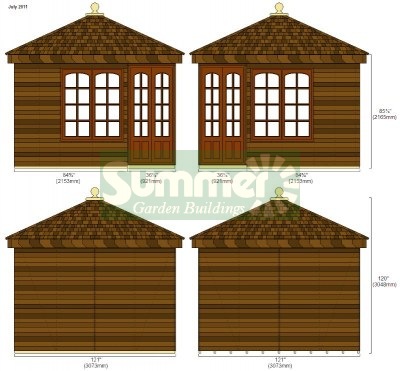Click this messge to hide it.

Our expert staff will prepare your planning application to maximize your chance of obtaining planning permission. We charge the same price if you live in a listed building or a conservation area. We prepare planning applications for any local district council anywhere in England, Scotland or Wales. We prepare all of the necessary plans and drawings to the correct scale and we also complete all of the planning forms and declarations on your behalf. Our expert planning service is intended for the convenience of our customers only. We therefore charge a higher price initially but half of your payment is refunded when you order your building. The nett price payable by our customers is such good value that it is hardly worth making a planning application yourself. The pictures show some of the forms and plans we used in recent applications.
Our planning service is available for any customer who wants to buy one of our buildings. Our prices for planning applications assume that the proposals are uncontroversial and unopposed. If you have any queries about how to ensure this please contact us.

The prices include:
- VAT at 20%.
- Preparing a planning application for submission to any local authority in England, Scotland or Wales.
- Preparing a planning application for a listed building or a property in a conservation area.
- An initial consultation with you to confirm the type and size of the proposed garden building plus other details of the design and the materials used together with the exact location of the building at your property.
- Completion of the relevant planning application forms.
- Completion of the ownership certificates and declarations.
- Preparation of a scale plan showing the location of your property in relation to other neighbouring properties.
- Preparation of a scale plan showing the location of the proposed new building in relation to other buildings and boundaries at your property.
- Preparation of an architectural scale plan and elevation drawings of the proposed building.
- All plans and elevation drawings are prepared to the correct scale as required for planning applications.
- Presentation of the completed planning application for your approval prior to submission.
- Lean to buildings such as conservatories or lean to greenhouses are more expensive because extra drawings are required to show the proposed new lean to building superimposed over the existing dwelling.
- Non householder applications are more expensive because there are extra questions and additional information is required.

Planning application fees:
- Our prices do not include the planning application fee which is payable to your local district council.
- The relevant category for our domestic planning applications is a "householder application" which includes "alterations or extensions to a single dwelling, including works within the boundary". This category applies to any "single dwellings including flats".
- The current standard planning application fees for a householder application in England, Scotland or Wales can easily be found online.
- Registered disabled persons are normally exempt from planning application fees.
- If you are unsure of the fee applicable please contact your local planning authority.
- Planning application fees are not subject to VAT, unless you are a VAT registered business. For this reason we do not include the planning fees within our charges. If the planning fee was included within our overall charge it would be subject to VAT and it would therefore be 20% more expensive.
Refunds:
After your application has been approved 50% of our charges will be allowed as a credit against the overall cost of your building. For example, if you pay £180 for a standard planning application you will receive a credit of £90. When you order your building the overall price will be reduced by £90. The nett price payable to us for making the planning application is therefore only £90.
Resubmissions:
If minor amendments to the original design or specifications are required by the planning authority one resubmission of a revised application is included within our standard price with no extra charge payable. If more substantial revisions are required including changes to one or more of the drawings a resubmission may be charged at 50% of the basic price i.e. £90 of which £45 is refundable when you order your building. There would be no charge for a resubmission in the unlikely event of an error attributable to us.
Householder planning applications:
When you order our planning service there is no way to specify which of our buildings you want or where it will be built. We will contact you within a day or two after you order with a list of questions. Please provide at least two daytime phone numbers if possible. We need to know which building you want, such as "Summerhouse 10" or "Greenhouse 20" and which size. We also need to know any design details which affect the external appearance such as the colour, the roofing material if there is a choice and other features. We also require the distance of the proposed building from at least one of the site boundaries. For conservatories or lean to greenhouses we require a photograph of the adjoining wall.
Non householder planning applications:
Non householder applicants include organizations such as schools and businesses. Non householder planning applications are more complicated than householder applications with many additional questions, hence the higher cost to prepare these applications. Extra topics include traffic movement, contamination risk, flood risk, environmental impact, noise, access for disabled people and refuse storage. In addition, we may need to know gross floor areas for some or all of the other buildings at the site. We may also need to know the existing planning uses which are permitted at the site, such as Retail (A1) or Offices (B1) or Warehousing (B8) or similar. We may need additional assistance from somebody within your organization to ensure that we have sufficient information to complete the application.
Planning appeals:
If your planning application is unsuccessful you have a right of appeal. However, few planning appeals are successful and the appeals process is slow. It normally takes longer than a year to complete an appeal. If required we can submit an appeal on your behalf. Our price for submitting a planning appeal is £180 including VAT of which £90 is refundable when you order.
Building regulations:
Our planning service does not include applying for approval under the building regulations or, in Scotland, applying for a building warrant. The majority of freestanding garden buildings do not require approval under the building regulations. However, approval is required for any garden building with an internal floor area of more than 30 square metres, for example a building which is larger than 20' x 16'6" or 6m x 5m. Please note that the building regulations apply to any garden building with an internal floor area in excess of 30 square metres whether it is temporary or permanent including summerhouses, sheds, greenhouses, conservatories, gazebos, garages and carports. The majority of conservatories do not require approval under the building regulations. However, approval is required for any conservatory with an internal floor area of more than 30 square metres. Approval is also required if there is no door between the conservatory and the dwelling or if a heating system is installed in your conservatory which does not include separate controls.

Planning requirements for garden buildings:
- The majority of garden buildings do not require planning permission.
- Planning permission is required for any building which covers over half the garden.
- Planning permission is required for any building which is not for domestic use.
- Planning permission is required for any pent roof building which is over 3 metres high.
- Planning permission is required for any apex roof building which is over 4 metres high.
- Planning permission is required for any apex roof building which is higher than the main dwelling.
- Larger garden buildings which are within 2 metres of a boundary and over 2.5m high (8'2") require planning permission. Some larger garden buildings with apex or hipped roof designs may be over 2.5m high. Buildings with a pent roof are normally less than 2.5m high.
- If required many of our apex and hipped roof buildings can be made with a lower roof height less than 2.5m high.
- Planning permission may also be required for any building which is nearer to a public highway than the original dwelling unless it is at least 20m from the highway.
- For planning purposes a public highway includes any road or footpath with a public right of way.
- For planning purposes outbuildings within 5 metres of a dwelling are considered to be extensions.
- For planning purposes extensions and outbuildings built prior to June 1948 are considered to be part of the original dwelling.
- Permitted development rights allow householders to add extensions or outbuildings within 5 metres of the house without the need to obtain planning consent, subject to restrictions. For most detached and semi detached houses the permitted development rights are 70 cubic metres which is about the same as a small double garage. For town houses and terraced houses the permitted development rights are only 50 cubic metres. For a few larger houses permitted development rights may be over 70 cubic metres. Even the largest dwellings are subject to a maximum for permitted development rights of 115 cubic metres.
- Permitted development rights are often suspended in high density housing estates, city centres and areas of outstanding natural beauty.
- Permitted development rights may not apply to houses in a conservation area or listed buildings.
- If you live in a conservation area or a listed building permission may be required for any garden building over 10 cubic metres, which is the size of a typical 6'x8' shed or greenhouse.
- If you demolish an old building any replacement is considered as a new building even if it is similar in size and appearance.
- Planning regulations apply to any building whether temporary or permanent including summerhouses, sheds, greenhouses, conservatories, gazebos, garages and carports.
- This brief summary is not intended to be a comprehensive guide. For further advice please contact your local planning authority or more information can be found on "The Planning Portal".

