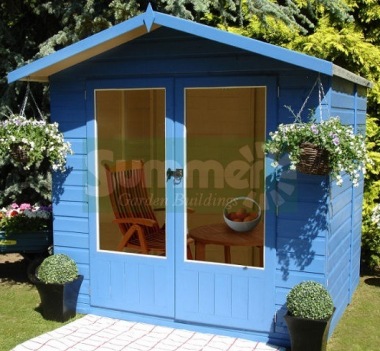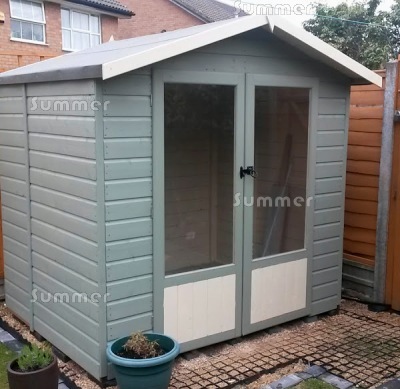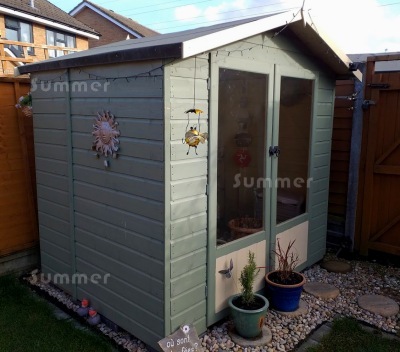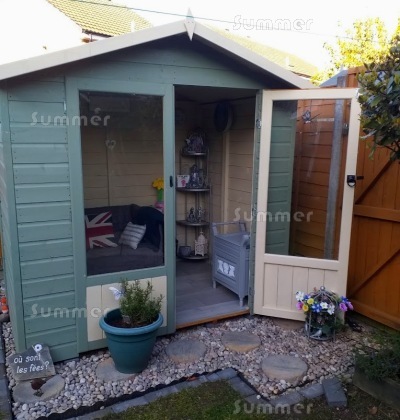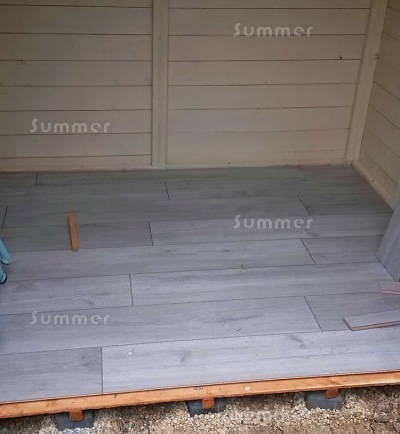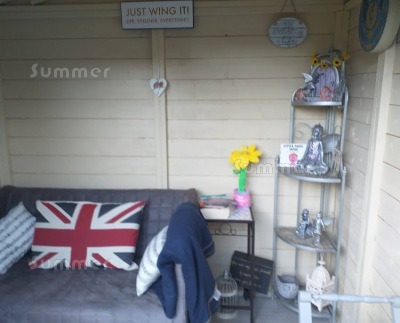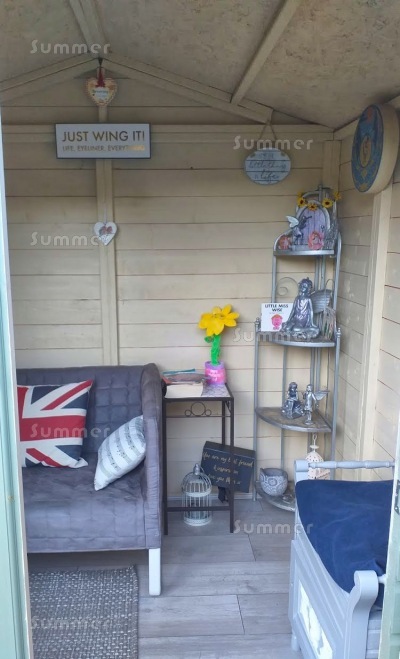Click this messge to hide it.
- All timber used in the construction of this product originates from sustainable forests
- Only the products described as FSC are FSC Mix 70%, certificate code INT-COC-003944, licence number FSC-C109654
- To verify our FSC membership visit the FSC Member Search and search for Summer Garden (full name "Summer Garden and Leisure Buildings Ltd")
- Scandinavian redwood or whitewood
- All summerhouses include immersion treatment in light brown preservative. Further treatment is recommended soon after installation
- Morticed and tenoned joinery double doors
- Doors glazed with timber beading and clear styrene
- 35mm x 35mm planed deal framework throughout (finished sizes after machining)
- 12mm deal tongued and grooved shiplap wall cladding (finished size after machining)
- 12mm deal tongued and grooved floor boards (finished size after machining)
- 8mm OSB roof boards (oriented strand board)
- Green mineral felted roof
- Front roof projection 11" (300mm)
- 4'6" wide double doors (1360mm)
- Internal height at lowest point 5'6" (1675mm)
- Eaves height 5'9" (1750mm)
- Ridge height 6'11" (2100mm)
SCANDINAVIAN REDWOOD OR WHITEWOOD: The most widely used timber in the UK for years, Scandinavian Redwood and Whitewood grow in the well managed forests of Scandinavia and the coldest parts of Northern Europe. The cold climate ensures slow growth. The growth rings are much closer together than faster growing trees from warmer climates. As a result the timber is heavy and durable with a close grain pattern. The wood is seasoned and kiln dried to achieve the correct moisture content before it is machined. Redwood and Whitewood are so similar in appearance and performance that it is difficult to tell the difference. Both are classified as slightly durable and treatment is required for outside use. The forests of Scandinavia and Northern Europe have been responsibly managed on a sustainable basis for centuries so Scandinavian Redwood or Whitewood is an enviromentally friendly choice.
FSC® CERTIFIED TIMBER: By choosing this product, you are supporting responsible management of the world's forests. This product is FSC certified. Our FSC licence number is FSC-C109654. Our FSC chain of custody certificate code is INT-COC-003944. To verify our membership visit FSC Member Search and search for Summer Garden (full name "Summer Garden and Leisure Buildings Ltd"). Please note if you want a genuine FSC certified product it must include a valid FSC claim, which must include a valid licence number and/or certificate code from a genuine FSC member. It must also be described as FSC 100% or FSC Mix Credit or FSC Mix 70%. Claims that "we use FSC timber" or "our suppliers are FSC certified" are dishonest, because the FSC certifies products and not suppliers. If the claim is invalid the timber is not FSC certified.
ABOUT THE FSC®: The FSC or Forest Stewardship Council is a non profit organization which promotes responsible forest management throughout the world. Since 1994 the FSC has certified over 190 million acres of forest in over 80 countries. The FSC confirms that the forest is being managed in a way that preserves the natural ecosystem and benefits the lives of local people and workers but also sustains economic viablility. FSC certification ensures that forests are responsibly managed by protecting plant and animal species, the rights of indigenous people and the safety of forest workers. FSC chain of custody certification verifies that FSC-certified material has been identified and separated from non-certified and non-controlled material at every step throughout the supply chain.
PLANED SHIPLAP CLADDING: These summerhouses feature smooth planed fully interlocking tongued and grooved shiplap wall cladding. This design ensures that rainwater drains faster and the timber dries quicker, which ensures a longer life for your summerhouse. Our shiplap is fully tongued and grooved which is stronger than the half lap shiplap or rebated shiplap used by some others.
SIZES - DEPTH AND WIDTH: Sizes are sometimes rounded to the nearest nominal size for ease of reading but the correct external wall sizes are listed alongside the price. The first dimension listed is the width and the second dimension is the depth. The width refers to the angled gable walls at the front and rear including the door wall. The depth refers to the side walls. The sizes listed are the external wall sizes. These sizes do not include the roof overhang. Many other suppliers quote the overall roof size which is much larger. All sizes are approximate.



