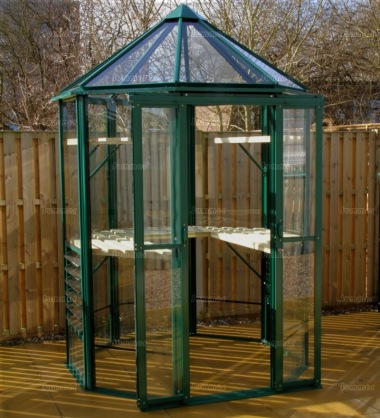Click this messge to hide it.
- Pressure treated timber staging to both sides and the rear included as standard
- Pressure treated timber shelves to both sides included as standard
- 4mm toughened glass to BS6206 Class A as standard
- Substantial aluminium frame with a 10 year guarantee
- Box section aluminium glazing bars
- Neat glazing with external capping (no wire clips)
- Full height glass where practical with no unsightly glass overlaps
- Kick panels with small glass panes at low level which are cheaper and easier to replace if broken
- Structural cills included - separate base plinth not required
- Integral gutter and downpipe
- Low threshold doorway for easy access
- Lockable sliding door
- 2 free louvred vents included as standard
- Mini double sliding doors
- Eaves height 6'4" (1945mm)
- Ridge height 8'7" (2630mm)
- Double door width 2'0" (600mm)
- Double door height 6'2" (1870mm)
THIS PREMIUM QUALITY GREENHOUSE: These high quality premium greenhouses are not only stronger than basic greenhouses but also taller and more comfortable with easy access and ample ventilation. This quality greenhouse includes toughened safety glass throughout, large pane glazing, extra eaves height and lockable doors with low thresholds for easy access. The box section aluminium frame provides additional strength and rigidity. Other standard features include free gutters with downpipes and stop ends and PVC bar capping to provide an attractive finish. The sophisticated design features concealed fixings and weatherproof doors and roof vents. Options include ornate ridge crests and attractive built in aluminium staging and shelving.
TOUGHENED GLASS: Toughened glass is the best glazing material for use in greenhouses. It is around 6 times stronger than normal glass so it is less likely to break and when it does break toughened glass breaks into harmless small pieces. This makes toughened glass the best option for all the family including children, pets and the elderly. Toughened glass also strengthens the frame and it is heavy which helps to resist wind. Although size limits apply, toughened glass panes are longer than horticultural glass, with no overlapping glass and fewer joins. Where required, joins are neat in-line H-profile joins. All glass supplied is 4mm thick toughened safety glass to BS6206 Class A.
BAR CAPPING: Traditionally greenhouse glass is secured in aluminium greenhouses using stainless steel or galvanised glazing clips. Bar capping is an effective alternative which is at least as strong as clips but neater and easier to clean. The standard glazing clips are replaced with full length strips which hold the glass along its entire length. Bar capping cannot be fitted in a greenhouse with overlapping glass. This quality feature is only available with large pane glazing. Bar capping is coloured to match the greenhouse frames.
STRUCTURAL CILLS: This greenhouse includes low profile structural cills. A separate base plinth is not required. Structural cills are designed to suit a low threshold doorway. They are stronger than normal greenhouse cills with a lower profile than a traditional base plinth. Structural cills feature a flat underside to spread the weight of the greenhouse over a larger area. They can be placed on concrete, paving slabs, bricks or decking but structural cills should not be placed on soil or gravel.
VENTILATION: Improved ventilation increases the air circulation through the greenhouse for better growing results. Automatic openers react to heat which ensures that in hot weather the vents open in your absence and then close again when its cooler. Louvred ventilators provide a healthy air flow through the greenhouse to ensure improved growing conditions and better crops. Some plants such as alpines require more ventilation than others. If you are not yet sure which plants you are likely to grow improved ventilation will give you more versatility.
GREENHOUSE LOCATION: Ideally your greenhouse should have a clear space at least 18" wide on all sides, if possible. This ensures easy access for both installation and future maintenance. In reality this is often not practical and at many sites it is not needed. A reduced clearance is often possible on one or two sides. You should cut back or remove any nearby shrubs and trees. Remember to allow for future growth. Ideally the ridge of a greenhouse should run from east to west. The best position for a freestanding greenhouse is a sunny spot outside the shadow of nearby buildings and trees. A sheltered position is best otherwise additional screening may be advisable. Plants need plenty of water so your greenhouse should be close to a water supply and the site should be well drained.
OCTAGONAL BUILDING SIZES: For ease of reference these octagonal greenhouses are measured as a rectangle. The first dimension listed is the overall width from side to side and the second dimension is the depth from front to back. Sizes are sometimes rounded to the nearest nominal size for ease of reading but the correct external wall sizes are listed alongside the price. These sizes do not include the roof overhang. Many other suppliers quote the overall roof size which is much larger. All sizes are approximate.
WE ARE PROUD TO DISPLAY A SIMILAR BUILDING: You can see a similar building to this one on display at our show centre in Norwich. Although it is not exactly the same model, it is a similar building made in the same factory to a similar specification using the same components. The display will give you a good impression of the overall quality of construction. With thousands of buildings on our website and only a few dozen on display, we only display our best value buildings. We chose to display this building because it is one of our favourite buildings. We know it will bear close scrutiny. If you are able to visit us you will see the quality for yourself. PLEASE NOTE, VISITS TO OUR SHOW CENTRE ARE CURRENTLY BY APPOINTMENT ONLY.



















