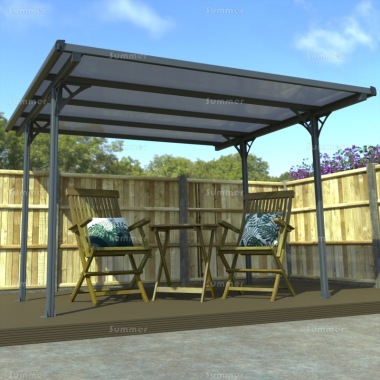Click this messge to hide it.
- Powder coated aluminium frame
- Virtually no maintenance required
- Extruded hollow section box profile profile framing throughout with concealed full length stiffeners to provide extra strength and rigidity
- Extruded 60mm x 60mm box profile aluminium posts with rounded corners
- Extruded 70mm x 60mm box profile aluminium eaves beam
- Extruded 60mm x 40mm box profile aluminium glazing bars
- Extruded structural aluminium gutter
- Aluminium posts approximately 6'3" long (1900mm)
- Tinted 6mm thick twinwall polycarbonate roof
- Glazing bars at approximately 28" centres (725mm)
- Integral glazing system holds the polycarbonate glazing in position securely
- The unique glazing bar design retains the polycarbonate panels with continuous vertical grooves to each side
- Moulded gutter stop end outlets included, with downpipe connectors suitable for rigid pipes or flexible hoses
- Moulded glazing bar end plates included
- Pre-drilled base plates ensure easy fixing into any hard surface including concrete, paving or decking
- All components required for assembly are supplied cut to length and pre-drilled
- Overall external height approximately 6'9" (2050mm)
- Internal height to underside of glazing bars approximately 6'3" (1900mm)
- Adjustable post positions - the design allows the posts to be set in from the eaves beam if required to avoid an obstruction
- If you cut the posts to reduce the height you may need to drill new holes in order to attach the base plates.
- In normal circumstances we do not advise cutting the posts by more than 150mm (6"), which reduces the clearance below the eaves beam to around 1750mm (5'9").
10' x 10' gazebo (3.1m x 2.9m)
- Overall external roof size 10'3" wide x 9'7" long (3.13m x 2.91m)
- Base size with standard post positions 9'6" wide x 4'9" long (2.90m x 1.46m)
- Maximum available internal width between the posts in the front 10' (3.1m) wide wall approximately 9'1" (2.78m)
- Fixed internal width between the posts in the 9'7" long side wall approximately 4'5" (1.34m)
- 4 aluminium posts included
- 3 triangular powder coated steel eaves braces per post to ensure stability
10' x 16' gazebo (3.1m x 5.0m)
- Overall external roof size 10'3" wide x 16'6" long (3.13m x 5.02m)
- Base size with standard post positions 9'6" wide x 11'9" long (2.90m x 3.57m)
- Maximum available internal width between the posts in the front 10' (3.1m) wide wall approximately 9'1" (2.78m)
- Fixed internal width between the posts in the 16'6" long side wall approximately 5'6" (1.69m)
- 6 aluminium posts included
- 3 triangular powder coated steel eaves braces per corner post to ensure stability
- 2 triangular powder coated steel eaves braces per intermediate post to ensure stability
POWDER COATED ALUMINIUM: Extruded hollow section aluminium profiles are cut to size and drilled or welded to form a lightweight and strong frame. Aluminium is ideal for outside use because it does not corrode like steel. The aluminium is powder coated, a tough paint finish which has excellent weathering properties.
TWIN WALL POLYCARBONATE: Twin wall polycarbonate is virtually unbreakable and very practical. Polycarbonate is safe with small children or pets around and easy to handle during installation. Tinted polycarbonate reduces glare by diffusing light in the same way as sunglasses.
SIZES - WIDTH AND LENGTH: Sizes are sometimes rounded to the nearest nominal size for ease of reading but the correct external sizes are listed alongside the price. The first dimension listed is the width and the second dimension is the length. The roof sheets and glazing bars run across the width of the building. The sizes listed are the overall roof sizes. All sizes are approximate.














