Click this messge to hide it.
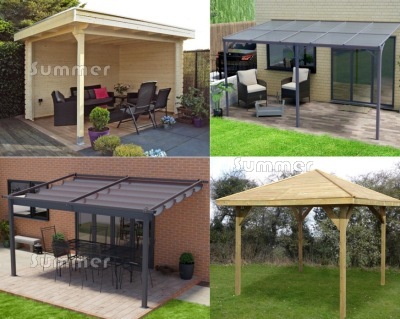
- We deliver a huge range of gazebos throughout the UK.
- We also offer installation and base laying with selected wooden gazebos in many areas.
- We offer next day delivery with many metal gazebos and some wooden gazebos.
- All prices include delivery and VAT.
Please click on the headings below to see information about the options available:
Use our Search Options to find your ideal gazebo fast
We offer a huge choice of gazebos, some of which are available in many sizes with a choice of features. Overall there are thousands of variations. With so much choice, it can be a challenge to find the best gazebo for your needs. Our Search Options are designed to help.
FIND YOUR GAZEBO FAST
Whenever you browse our Gazebos, the Search Options panel can be found at the top of the page. Even if you click on a gazebo to view the details, you can recall the Search Options panel at any time if you click on the Gazebos button at the top of the page.
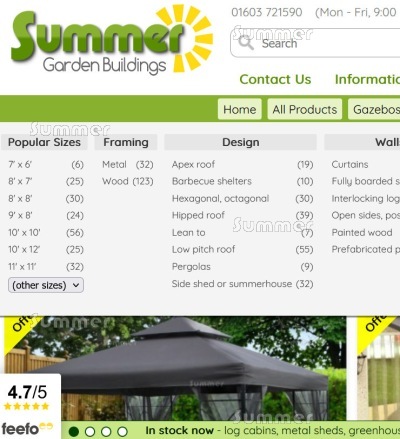
PICTURE: The Search Options panel at the top of the page.
- Click on our Search Options to narrow your search.
- Scroll down to see information about each Search Option, including Framing, Popular Sizes, Design, Roof, Walls and More Options.
- Try more than one search to be sure you find the best gazebo for your needs.
- For most searches you only need to select one or two filters.
- Scroll down to see additional information about Installation Options and Baselaying Options.
- To see the correct local prices and availability we need to know your area. Click here to enter the FIRST HALF of your POSTCODE.
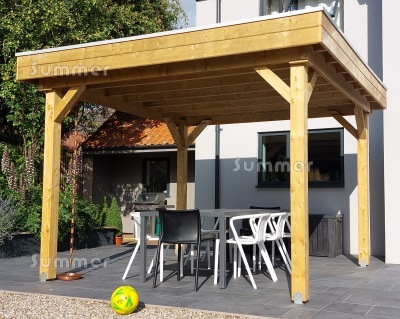
PICTURE: A pressure treated wooden gazebo with a one piece EPDM rubber roof.
Click here to see Framing Options
FRAMING - Wood or Metal
Before you start browsing we recommend using our Search Options to select your choice of framing. We offer a choice of 2 distinctly different types of gazebo, with either a wooden frame or a metal frame. The differences are more than just the materials used. There are also significant differences in the features and prices.
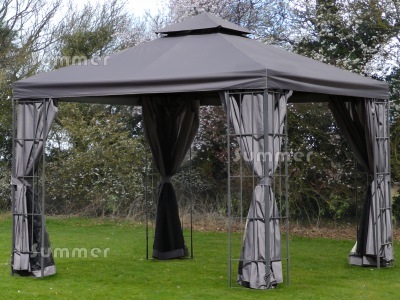
PICTURE: A metal gazebo with a removable canopy, side curtains and insect screens.
The majority of metal framed gazebos are cheaper and lighter in weight with removable or retractable fabric canopies. Metal gazebos are very popular, normally needing much less initial investment and less effort to install. The majority of our metal gazebos, especially the cheaper ones, are in stock most of the time and available for fast delivery within a few days. We also offer some more substantial metal framed gazebos with a choice of more permanent polycarbonate and fibreglass slate effect roofing.
View All Metal Gazebos
We also offer a huge range of timber gazebos, which are generally more substantial with a more permanent roof. Many of our wooden gazebos are individually made to order and delivered within weeks rather than days. Some of our smaller wooden gazebos are in stock most of the time and available for fast delivery within a few days. Our wooden gazebos are available in many sizes, shapes and styles. Many of our best wooden gazebos feature interlocking logs and some include a fully enclosed side shed or summerhouse.
View All Wooden Gazebos
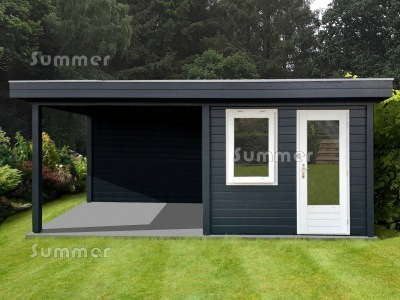
PICTURE: A wooden gazebo with a side summerhouse, a low roof pitch and a fully boarded wall.
Click here to see Popular Sizes
POPULAR SIZES
- We offer a huge range of sizes.
- You can use our Search Options to select a Popular Size.
- We recommend caution with these Search Options, because some suitable sizes may be just outside the search parameters.
- If you want a specific size or width you should also search for the next smallest and the next largest size.
- Remember to search for sizes and widths both ways. For example, search for 6'x8' and 8'x6'.
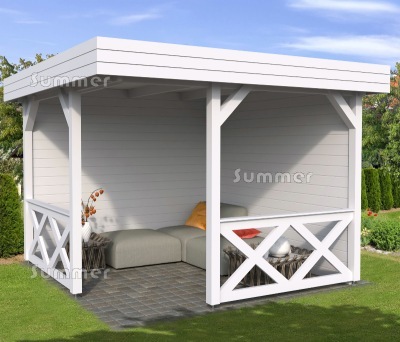
PICTURE: A 10'x10' (3x3m) flat roof gazebo with 2 fully boarded sides and 2 front balustrades.
Popular sizes for a small gazebo are 8'x8' (2.4x2.4m) or 10'x10' (3x3m). A wide selection of sizes are available with wood or metal frames. Most of our largest gazebos are made from wood. Arranging furniture in a small room in your house or garden furniture in a corner of the garden can often be a useful guide to the size you need. Most people buy the biggest size that fits comfortably within the available space in the garden.
Click here to see Design Options
DESIGN
Some design options apply to a wood or metal gazebo but not both.
You can use our Search Options to browse a wide range of designs.
Apex roof
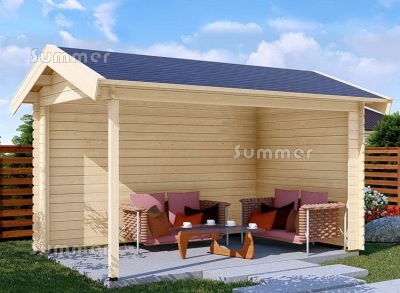
PICTURE: An apex roof gazebo with interlocking logs and 2 fully boarded sides.
The apex roof design features two sloping sides which meet in the middle. The roof slopes down from the highest point (the ridge) to the lowest point (the eaves). The apex roof design combines a strong angular design with a steep roof pitch to discharge rainwater quickly and easily. The apex design also provides generous headroom inside.
Barbecue Shelters
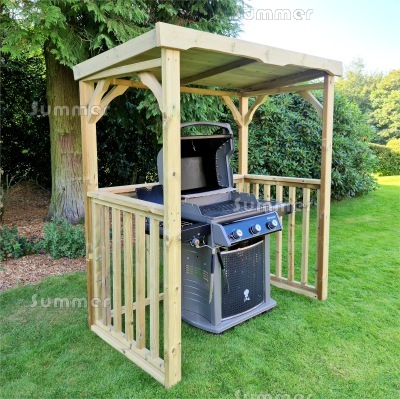
PICTURE: A wooden barbecue shelter with balustrades.
With an attractive barbecue shelter you can protect your barbecue and prolong its life. A barbecue shelter can also provide a safe cooking area away from the kids. You can also keep cooking through a shower.
Hexagonal or Octagonal
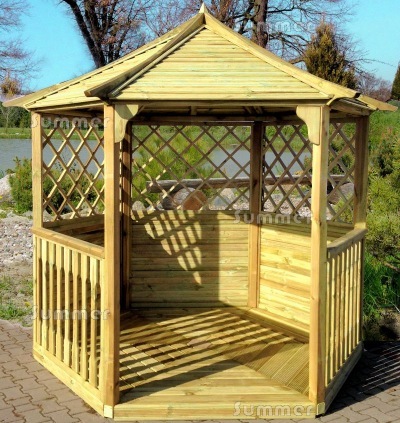
PICTURE: A hexagonal gazebo with prefabricated panels and a timber slatted roof.
Hexagonal gazebos feature six side walls and octagonal gazebos feature eight sides. The hipped roof design features six or eight sloping sides which meet in the middle of the roof. The hipped roof slopes down from the highest point (the ridge) to the lowest point (the eaves). Although elaborate, hexagonal and octagonal designs are also functional, combining a strong angular design with a steep roof pitch to discharge rainwater quickly and providing generous headroom inside.
View Hexagonal and Octagonal Gazebos
Hipped roof
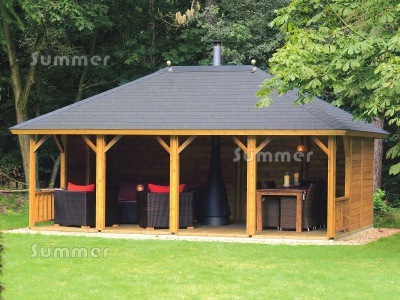
PICTURE: A hipped roof gazebo with felt tiles, fully boarded sides and balustrades.
The hipped roof design is pyramid shaped with four sloping sides which meet in the middle of the roof. The hipped roof slopes down from the highest point (the ridge) to the lowest point (the eaves). A hip is the architectural term for the join between each side of the roof. The hipped roof is a striking and attractive design feature but in addition the efficient design provides maximum use of space. A hipped roof combines a strong angular design with a steep roof pitch to discharge rainwater quickly and providing generous headroom inside.
Lean to
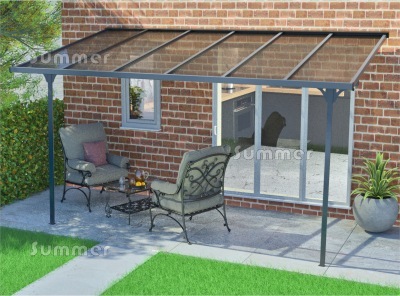
PICTURE: A metal-framed lean to gazebo with a polycarbonate roof.
A lean to gazebo provides a sheltered area immediately outside the house which can be used for seating in the shade or as a great storage area for things which need to be kept dry. A lean to gazebo is similar to a conservatory but one step closer to the garden. Increasingly lean to gazebos are used as an inexpensive and handy general storage area for a multitude of other things including barbecues, garden furniture, cushions, wellies and a host of other sundries. Many lean to gazebos feature open sides, which provides convenient access but a gazebo is not as secure as a shed or garage. You should consider security before deciding which items to store in your gazebo.
Low Pitch Roof
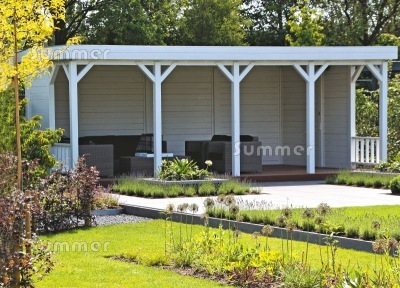
PICTURE: A low pitch log gazebo with fully boarded sides and balustrades.
Our low pitch gazebos feature a sleek and compact modern design, which is lower and less obtrusive profile than other designs. The monopitch roof is on one plane, which normally slopes down from the front to the rear. The roof is normally hidden from most angles so decorative roof coverings are often not required.
View Low Pitch Gazebos
With a Side Shed or Summerhouse
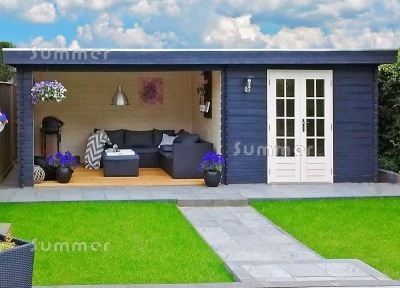
PICTURE: A gazebo with 2 fully boarded sides and a side shed or summerhouse.
A side shed or summerhouse gives your gazebo an extra dimension. A fully enclosed room is included within the gazebo footprint and under the same roof. It can be located to either side. This multi-purpose room can be a safe place to store the things you need in your gazebo or a more sheltered seating area to extend your time in the garden into the evening. On a dull day the enclosed indoor seating area provides a warm and comfortable retreat. Double doors and plenty of glass are a popular choice if your extra room will be used primarily as a summerhouse. A smaller room with a single door or boarded doors is often preferred for use as storage. The neat design of an integral summerhouse or storage room under the same roof as a gazebo provides a clean and stylish addition to your garden which is practical and versatile.
View Gazebos with a Built-in Summerhouse or Storage Room
Click here to see Wall Options
WALL OPTIONS
Some wall options apply to a wood or metal gazebo but not both.
Use our Search Options to browse a selection of wall options.
Curtains
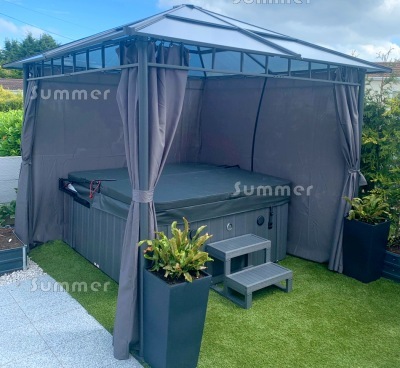
PICTURE: A polycarbonate roof gazebo with side curtains.
Many of our metal gazebos with a removable canopy also include curtains, ensuring extra privacy and protection from the elements. Some metal gazebos feature mesh insect screens, which are see-through but keep insects out. Other metal gazebos are supplied with side curtains which are not see-through, providing privacy aswell as keeping insects out. A few metal gazebos include both mesh insect screens and side curtains, providing maximum flexibilty. Side curtains and mesh insect screens supplied with our metal gazebos are retractable.
Fully Boarded Sides
Fully boarded sides are available with many of our wooden gazebos. Fully boarded side walls provide extra privacy and protection from the elements. Some of our gazebos include a fully boarded screen on 2 or 3 sides as standard. Some other gazebos include fully boarded side screens as an option so you can choose to have 1, 2 or 3 sides fully boarded.
View Gazebos with Fully Boarded Sides
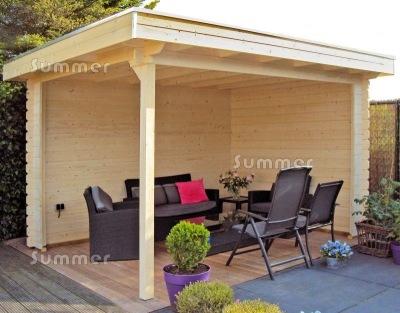
PICTURE: A gazebo with interlocking logs and 2 fully boarded sides.
Interlocking Logs
Many of our wooden gazebos feature interlocking logs, which are similar to our log cabins. Many of these quality log gazebos feature traditional interlocking corner logs with no upright framing. Each wall log is precisely machined and notched out to ensure a strong and weatherproof joint. The first log is laid at the bottom and the rest slot into each other, working upwards one log at a time. The finished corner assembly is not only immensely strong but also weatherproof and draughtproof. If possible gazebos with interlocking logs should be treated after assembly. Treating the logs on site before fitting requires considerable care. If swollen the precision milled joints may not slot together.
View Log Gazebos
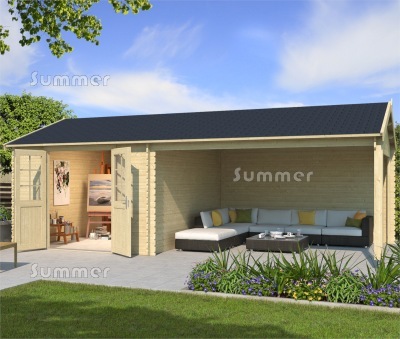
PICTURE: A gazebo with interlocking logs, 1 fully boarded side and a side summerhouse.
Some modern log gazebos feature an alternative corner design with variety of corner post assemblies but otherwise with little or no upright framing. Modern machining allows for varying log sizes but even the thinnest logs are substantially thicker than the cladding boards in a typical wooden shed. Smaller gazebos generally need thinner logs and larger gazebos need thicker logs.
Open sides, posts only
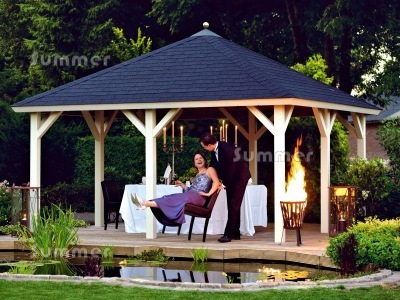
PICTURE: An open sided wooden gazebo with posts only.
A gazebo with posts only and no side walls provides easier access to the surrounding garden. This design allows more flexibility especially with the use of less permanent informal screening. For example, you can move the furniture around to change the layout for a small or a large gathering, to watch a film or a sporting event on TV or to include a covered cooking area when required. You can also add outdoor curtains to provide occasional screening when required or planters to provide a permanent living screen over time.
Prefabricated Panels
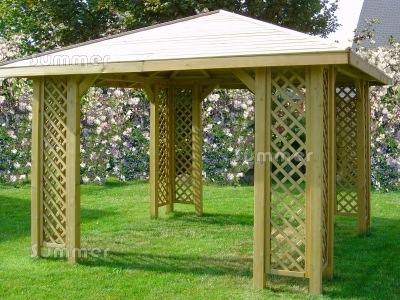
PICTURE: A hipped roof gazebo with prefabricated diamond trellis wall panels.
We offer a popular range of great value pressure treated wooden gazebos which feature prefabricated panels. The range includes hexagonal, octagonal and hipped roof designs with prefabricated wall panels. The hexagonal and octagonal gazebos also include prefabricated roof panels but the larger hipped roof gazebos include pre-cut boards. The substantial wall panels are normally 45mm finished thickness and joinery made with morticed and tenoned corners. A mixture of wall panel designs is available to suit individual preference, including decorative diamond trellis panels, joinery palisade panels and fully boarded tongued and grooved panels for privacy. With prefabricated panels installation is normally a little quicker and easier.
View Gazebos with Prefabricated Panels
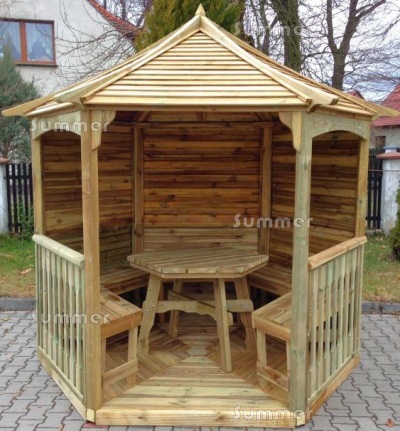
PICTURE: A hexagonal gazebo with prefabricated wall, roof and floor panels.
Click here to see Roof Options
ROOF OPTIONS
Some roof options apply to a wood or metal gazebo but not both.
Use our Search Options to browse a selection of roof options.
Roofing Felt
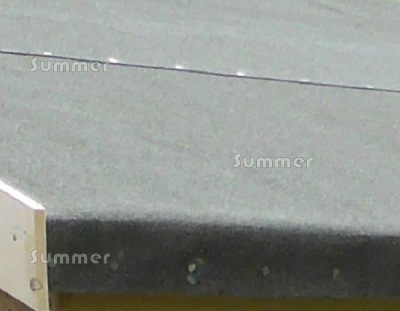
PICTURE: Roofing felt
Roofing felt is available with many of our wooden gazebos. Decorative roof options are more popular with a wooden gazebo than a typical garden shed or summerhouse. Many wooden gazebos include no roof covering as standard although a few include roofing felt. Roofing felt is a practical and affordable option. Bitumen based with a durable and attractive mineral surface, roofing felt is generally easier to fit than other roof coverings but over time it may require more maintenance, especially at an exposed location. More decorative roof options are available with many of our gazebos, including the options listed below.
Cedar Shingles
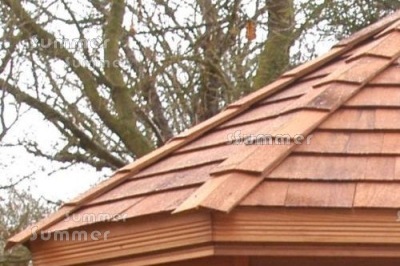
PICTURE: An octagonal roof with cedar shingles
Cedar shingles are available with some of our wooden gazebos. Attractive and durable, cedar shingles make the ideal roof for high specification wooden gazebos. These genuine cedar roof shingles are traditionally made from Western Red Cedar and fitted on top of a felted solid pine inner roof. Each individual cedar tile is a known as a shingle. Cedar shingles have long been a popular roofing material for domestic and public buildings in large parts of North America where cedar shingles have a reputation for warmth and longevity. Cedar has an unrivalled reputation for durability and cedar shingles often last for many decades. A cedar shingle roof takes time to fit, especially if the roof is a hexagonal, octagonal or hipped design, but the results are stunning and most people find it a very satisfying project. The finished roof will also last for a very long time. A cedar shingle roof is easier to fit on a simple apex roof.
Felt Tiles
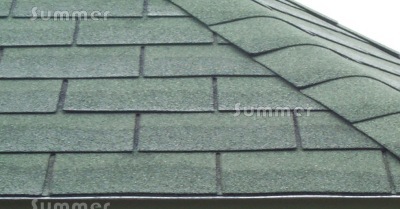
PICTURE: A hexagonal roof with felt tiles.
Felt tiles are available with many of our wooden gazebos. Mineral coated bitumen felt tiles are an attractive and durable roofing material which is more hardwearing than standard roofing felt. Traditionally used in the UK for garden buildings such as wooden gazebos, felt tiles are used much more in Scandinavia and North America where they are used widely in general housebuilding. Mineral felt tiles are often described as felt shingles because they resemble traditional cedar shingles. The felt tiles are much thicker and stronger than standard roofing felt. However, felt tiles take longer to fit, especially for a hexagonal, octagonal or hipped roof gazebo.
Timber Slatted Roof
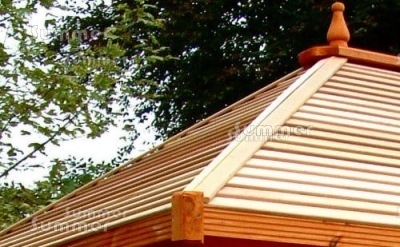
PICTURE: A timber slatted roof.
A timber slatted roof is available with some of our wooden gazebos. Some of our gazebos include an integral timber slatted roof as a feature of the design. Others include a timber slatted roof as an option. The attractive and durable timber boarded roof ensures that rainwater drains away and the timber boards dry quickly. A timber slatted roof is often described as a boarded roof. Occasional treatment is recommended to ensure maximum durability, although a slatted roof with cedar or pressure treated boards will last longer than standard boarding even without treatment. A boarded roof is less vulnerable to wind than most other roof coverings.
One-piece EPDM Rubber Roof
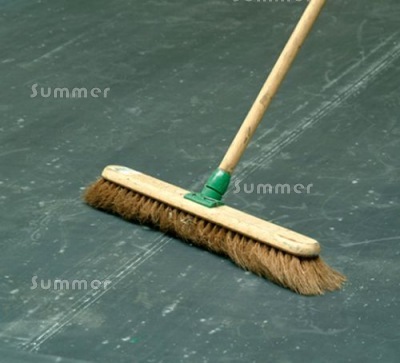
PICTURE: A one-piece EPDM rubber roof.
A one-piece EPDM rubber roof is available with some of our wooden gazebos, including many of our pent roof gazebos. A tough EPDM rubber membrane is made in one piece to the size of your roof with no joins. It is easily fitted at normal temperatures with no heat required. EPDM rubber is completely inert, UV stable and not affected by extreme temperatures. It never perishes and it will not rot, split, crack or degrade. EPDM rubber lasts for years with little or no maintenance. It has been widely used in flat roofing for over 40 years from Alaska to the Middle East. It is increasingly popular in the UK where it is widely used for re-roofing flat roof garages and extensions. Even in extreme weather conditions EPDM rubber remains flexible and it will stretch to absorb any movement as a timber roof expands and contracts with the seasons.
Polycarbonate
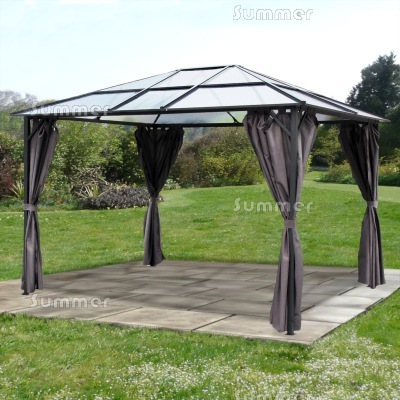
PICTURE: A hipped roof gazebo with a polycarbonate roof and side curtains.
Polycarbonate roofing is available with a small selection of wood and metal gazebos. Polycarbonate is a popular choice for a gazebo roof due to the combination of durability, good light transmission and reduced glare. It is stronger than a canvas canopy and provides good protection for garden furniture. This versatile gazebo is also suitable as a hot tub cover or a smoking shelter. Twin wall polycarbonate is virtually unbreakable and very practical. Polycarbonate is safe with small children or pets around and easy to handle during installation. Tinted polycarbonate reduces glare by diffusing light in the same way as sunglasses.
View Gazebos with Polycarbonate Roof
Removable Canopy
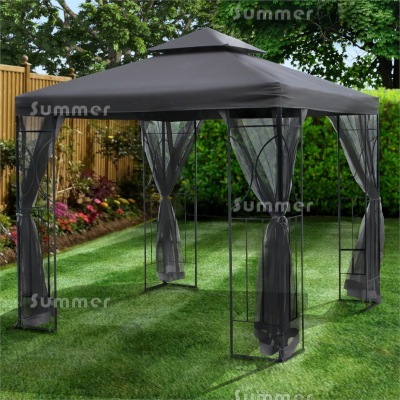
PICTURE: A metal gazebo with a removable canopy.
Removable canopies are available with many of our metal gazebos. The canopy is easily removed and may also feature quick release retaining straps. At the end of the summer season the canopy should be removed for winter storage. The canopy should also be removed in windy weather. These simple measures will prolong the life of the canopy and protect your investment. The canopy is primarily a sunshade but it is also showerproof. It provides protection from light rain for a short period but some water ingress may occur during a prolonged downpour.
Retractable Awning
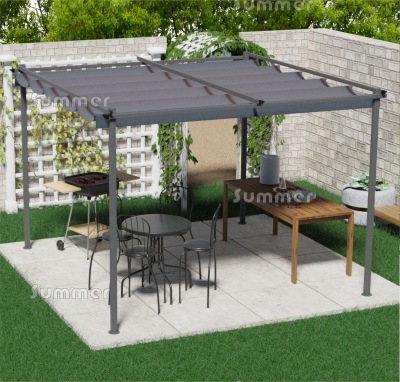
PICTURE: A metal gazebo with a retractable awning.
Retractable awnings are available with some wood and metal gazebos. The showerproof polyester awning is fully retractable so it can be folded away when not in use. It features a simple and effective manually operated pulley system. The retractable awning is also easy to remove if required, just like any other removable gazebo canopy.
View Gazebos with Retractable Awning
Slate Effect
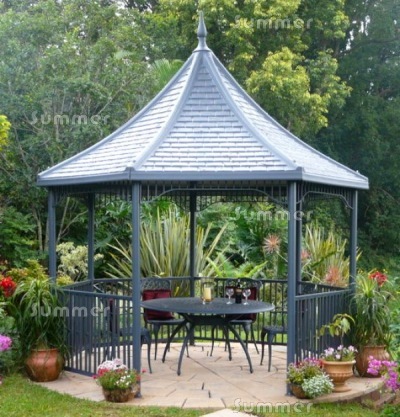
PICTURE: A metal gazebo with a slate effect roof.
Slate effect roofing is available with a small selection of quality metal gazebos. Aluminium profiles are cut to size and drilled or welded to form a lightweight and strong frame. Aluminium is ideal for outside use because it does not corrode like steel. The aluminium is powder coated, a tough paint finish which has excellent weathering properties. The strong and durable roof is constructed from prefabricated fibreglass panels. Fibreglass is an ideal roofing material, being very durable and lightweight but also very strong and impervious to water. The panels are moulded from a genuine slate roof which gives the roof an authentic appearance. The panels are lightweight but rigid and easy to handle. Each panel overlaps the next and the panels are bolted together. A heavy duty metal ridge assembly is also included. The finished roof is attractive, strong and durable.
Under 2.5m High
This is another useful Roof Option for all gazebos, which helps to ensure that in most cases your gazebo should not need planning permission. Under current planning regulations garden buildings which are within 2 metres of a boundary and over 2.5m high (8'2") normally require planning permission. Some apex or hipped roof gazebos may be over 2.5m high but pent roof gazebos are normally less than 2.5m tall. For more information about planning requirements please see our FAQs.
Click here to see More Options
MORE OPTIONS
Some options apply to a wood or metal gazebo but not both.
The More Options menu allows you to narrow your search even more. Be careful when using very narrow and specific searches. It is often a good idea to search with and without the search option set, just to be sure that you do not miss any suitable gazebos.
Express Delivery
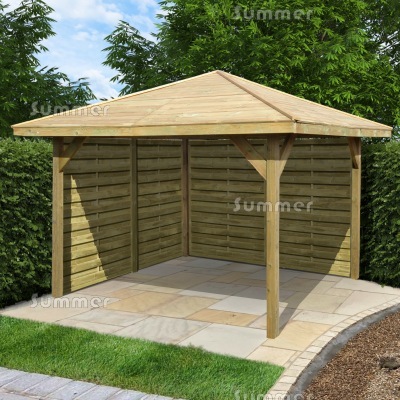
PICTURE: This pressure treated wooden gazebo includes delivery within 2-3 days.
Many of our metal gazebos include free next day delivery. We also offer a wide range of wooden gazebos which are in stock and delivered within 2-3 days. You can order online and choose delivery on the next available weekday as you order, or you can pick another day that suits you or you can delay the delivery until you are ready and then pick your day. You can request a delivery day weeks in advance or you can wait to choose a delivery day later.
Express delivery is included throughout mainland England, Wales, southern Scotland and central Scotland. Delivery to northern Scotland or offshore addresses may take a few days longer.
You can find accurate delivery information for any of our gazebos in the online product description under the Delivery heading. The current delivery lead time and other details are listed. Although many of our best selling gazebos include fast delivery, many others are not delivered for at least a few weeks and some of our best gazebos may be a couple of months or more during our busiest periods. If you are not in a hurry you have the widest choice, but if you need your gazebo fast we have a wealth of expertise in delivering these heavy and bulky products.
ViewGazebos with Express Delivery
Party Tents
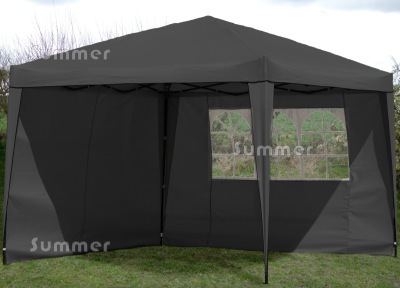
PICTURE: A party tent with 2 side screens removed.
Party tents are designed to be used repeatedly with care for short periods and not for prolonged use. The canopy and side screens can be easily removed. After each event the party tent should be dismantled and stowed away. The canopy and side screens should be removed in windy weather. Because a party tent is larger than other domestic gazebos it is more susceptible to wind. These simple measures will prolong the life of your party tent and protect your investment. The fabrics are primarily a sunshade but also showerproof. The party tent provides protection from light rain for a short period but some water ingress may occur during a prolonged downpour.
Pop Up Gazebos
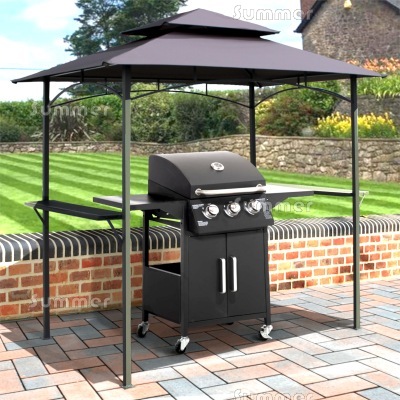
PICTURE: A pop up gazebo.
Our pop up gazebos feature a metal frame with a showerproof canopy. Some of our pop up gazebos also include side curtains. Four corner support posts are included with base plates and ground pegs. The roof canopy features showerproof polyester. With no bolts or screws, the main gazebo frame and canopy are supplied fully assembled but folded up. The roof structure features a concertina design which unfolds within seconds. The corner posts are telescopic and include base plates with pre-drilled holes for fixing down into a patio or lawn.
Painted Wood
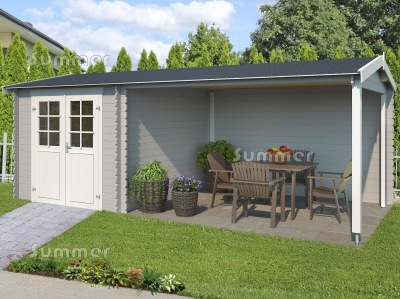
PICTURE: A gazebo with paint finish.
A high quality microporous paint system is available as an option with with a selection of log gazebos, with a choice of one or two paint colours. This specialist treatment option features a high quality professionally spray applied preservative finish. Microporous woodstains are impervious to water but not to water vapour, which allows the wood to breathe.
Pressure Treated Timber
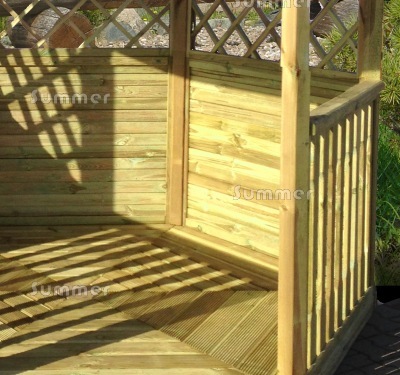
PICTURE: A pressure treated timber gazebo.
Pressure treated timber is available with some of our wooden gazebos. Pressure treatment is a lifetime preservative treatment which will extend the lifespan of your gazebo. The preservative is forced deep into the timber under pressure in a vacuum and penetrates below the surface. All other treatments apply a coat of stain to the surface of the timber only. With pressure impregnated timber, the chemicals are permanently bonded to the cell structure of the wood at a molecular level. Pressure treated wood is almost colourless except for a slight green tint caused by the copper content in the preservative. No further preservative treatment is ever needed. However, if you want a coloured finish for your gazebo you can paint over pressure treated or tanalised wood with normal wood preservative in any colour.
Gazebos with Benches
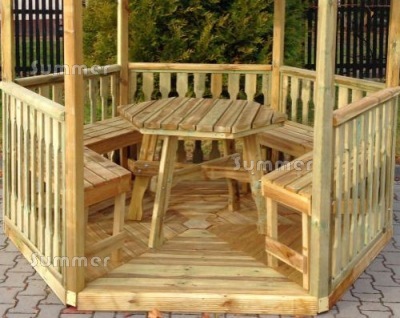
PICTURE: A hexagonal gazebo with 5 benches and table.
Some of our most popular hexagonal and octagonal gazebos are available with purpose-made bench sets which are designed to fit neatly against the gazebo walls. It is not just an attractive feature, it also maximises the use of space allowing more comfort and ensuring that more people can be seated in comfort. Matching tables are also available.
Hot Tub Covers
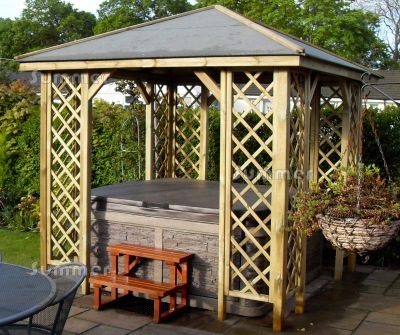
PICTURE: A small wooden gazebo in use as a hot tub cover.
Many of our gazebos are used as a hot tub cover. Although it is possible to fully enclose a hot tub within a log cabin or a summerhouse provision is required for ventilation and to limit condensation and the impact of dampness. For most people a gazebo is the most practical hot tub cover. A metal gazebo is the most economical option if the hot tub is used in the summer only. However, a fabric canopy or awning is vulnerable during the winter, especially at an exposed location. A substantial wooden gazebo with a sturdy roof is the most popular option if you plan to use your hot tub all year round, because the stronger roof requires less attention.
A gazebo with posts and open sides can be smaller because it provides better access all round. This often allows a better view of the night sky from inside the hot tub. Fully boarded sides on 2 or 3 sides is also a popular option as it provides extra shelter and privacy but a larger size may be needed to allow for easy access around more than one side of the hot tub. A gazebo with a side shed or summerhouse provides a handy changing room and somewhere to store chemicals, towels and other items. A gazebo without a floor can be fitted after the hot tub is in place. If the gazebo design includes wall logs or prefabricated panels it may be necessary to position a larger hot tub before the gazebo superstructure is completed.
Smoking Shelters
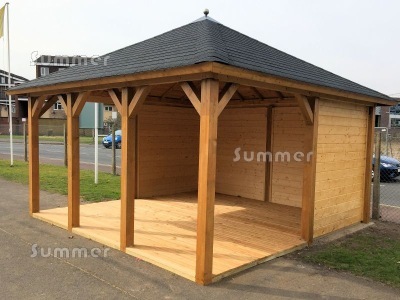
PICTURE: A large wooden gazebo, just finished and destined for use as a commercial smoking shelter at a college.
Gazebos are the most popular choice for smoking shelters in all settings. For domestic use a gazebo close to the house and ideally close to a door allows people to smoke in comfort in all weather. Although a metal gazebo with a canopy or awning is an economical option these are not designed for year round use so regular maintenance may be required and spare canopies are recommended. A wooden gazebo will require less maintenance.
Commercial smoking shelters are widespread, especially at pubs, offices and factories but also in educational establishments such as colleges, universities and schools. Substantial wooden gazebos are the most suitable option for use as a commercial smoking shelter. The design of the walls should be sufficient to provide adequate ventilation while at the same time providing some protection from the worst weather. Often logs or panels are fitted in the walls which face the worst of the prevailing weather. Gazebos which include integral benches are a popular choice, providing greater comfort and maximising the use of space within the smoking shelter. If integral seating is not available, separate benches or chairs can be used but we recommend fixing the furniture to the base or floor.
Window Awnings
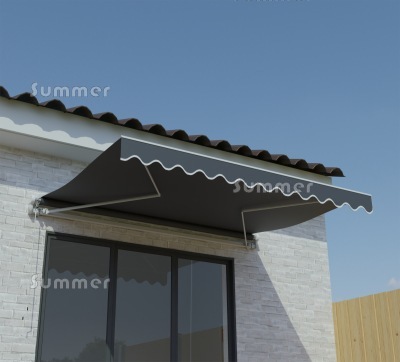
PICTURE: A retractable window awning.
A retractable window awning provides shade inside when the sun is high but it also provides a covered space outside for storage or for use as a sheltered smoking area when it is raining. A window awning provides similar benefits to a small lean to gazebo, being wall mounted but with no posts. Manually operated awnings require no electricity. With chain drive and a simple hand crank, it is easy to project the awning when needed and then retract it when not in use. The process typically takes less than a minute and operates smoothly and quietly. Bolted to the wall with substantial brackets, a retractable awning can be removed and cleaned easily using a damp sponge or cloth.
Under 2.5m Ridge Height
The option to reduce the height is available with some of our larger and taller gazebos. The reduced height helps to ensure that in most cases a larger gazebo should not need planning permission. Many gazebos are too small to be affected by planning regulations, but our larger gazebos are subject to the same planning laws as any other garden buildings. Under current planning regulations garden buildings which are within 2 metres of a boundary and over 2.5m high (8'2") normally require planning permission. You can often find the height listed within our product descriptions.
Click here to see Optional Accessories
OPTIONAL ACCESSORIES
Some accessories suit a wood or metal gazebo but not both.
We offer a wide range of accessories so that you can customize your gazebo with everything you need to finish it off and kit it out from one supplier at a competitive price. We often deliver several accessories together which keeps our prices competitive. However, some accessories are delivered separately for a variety of reasons. For example, preservatives are delivered separately in specialist packaging designed to reduce messy spillages. We often offer package deals with a bundle of several accessories at a reduced price. With many of our gazebos there is a choice of some free offers and some low cost offers. In addition, our package deals are a genuine opportunity to save money with a bundle of accessories at reduced prices to tempt you to buy our gazebo in preference to a gazebo from another supplier.
DIY Preservatives
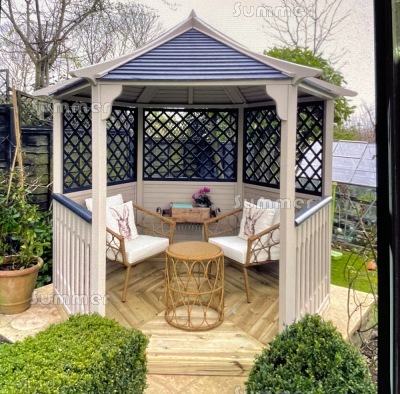
PICTURE: A painted finish with two contrasting colours.
Our quality microporous preservatives are impervious to water but not to water vapour. This allows the wood to breathe. We offer a selection of woodstains and natural wood oils in a wide choice of colours. These preservatives are safe for use with children and pets. Our wood preservatives and wood oils are only available when you purchase one of our gazebos or if you ever purchased one of our gazebos in the past. We are always happy to supply our past customers at any time, even years after your purchase.
Solar Lighting
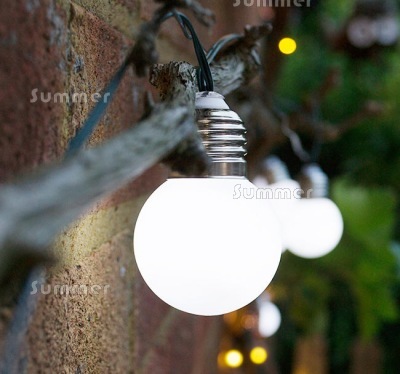
PICTURE: Solar powered string lights with large bulbs.
Our ingenious and affordable solar powered lighting is easy to install with no mains wiring and it costs nothing to run. During the day the externally mounted solar panel converts daylight into electricity and recharges the batteries. The solar panel is weatherproof and suitable for outside use. It is normally positioned on the roof of a gazebo or high on the walls. For best results the panel should be in direct sunlight for hours every day.
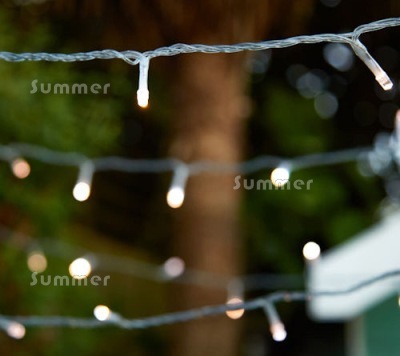
PICTURE: Solar powered string lights with small fairy lights.
Decorative string lights automatically turn on at dusk. The string lights can be set to constant or flashing mode. String lights are especially popular with gazebos. Often the lights are stretched along the corners and edges of the roof and walls to frame the gazebo. String lights vary from small fairy lights which are decorative and the larger replica bulb style which provide more useful light when required.
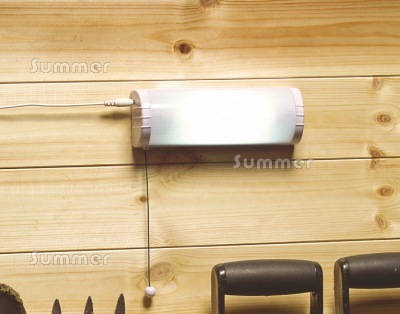
PICTURE: A solar powered inside light.
Internal wall lights solve the problem of seeing inside your gazebo at night. Using the simple pull cord the light can be turned on and off as required. The solar panel absorbs light all day to provide hours of light whenever required.
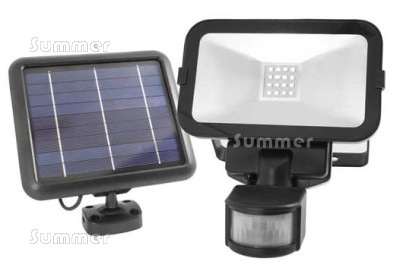
PICTURE: A solar powered security light.
Security lights with passive infra red movement detectors switch on when movement is detected. As you approach the security light it switches on, illuminating the approach to your gazebo at night whenever required. It may also deter burglars.
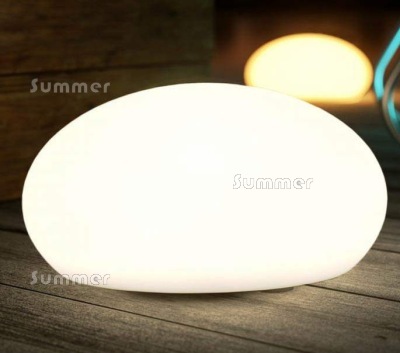
PICTURE: A solar powered table light with programmable colour changes.
We offer a selection of solar powered mood lighting and garden lights. Some of the more sophisticated mood lights change colour periodically and this is programmable to suit your preferences. You can also programme these mood lights to remain constantly the same colour if you prefer.
WPC Composite Decking Kits
Some of our gazebos include a floor, either as an option or included in the price. With our decking kits you can create a decking floor for your gazebo or a larger decked area to a size and shape that fits your garden. Our superb quality WPC wood plastic composite decking closely resembles real wood, with the same look and feel. However, it is virtually maintenance free and it will never rot. Our WPC composite decking is a revolutionary material which provides all the benefits of real wood without the maintenance. Unlike real wood this synthetic wood is a weatherproof material with no knots, splinters, machining marks or other imperfections. It will never develop splits or shakes and no sap will ever ooze out of it. Occasional cleaning with soapy water normally restores the original appearance. If any dirt or stains become ingrained after prolonged neglect even the most stubborn marks can be cleaned with a pressure washer.
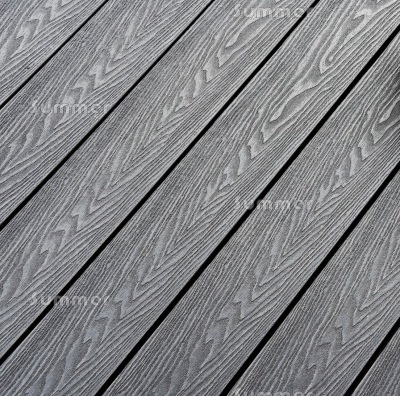
PICTURE: Grey woodgrain WPC composite decking.
Gazebo Furniture
A gazebo is primarily used as a relaxing shady retreat for sitting in. You may prefer informal lounge furniture or more formal dining sets. We offer a huge choice of garden furniture, much of which is ideal for use in a gazebo. Popular furniture for a gazebo ranges from a couple of reclining chairs, a love seat or a bistro set to a spacious corner sofa with thick cushions and footstools. Our dining furniture sets are also suitable if you plan to use your gazebo as a covered dining area.
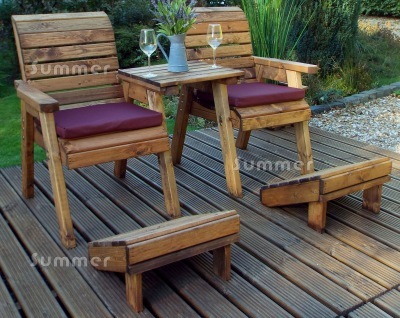
PICTURE: A love seat with cushions and foot rests.
Our lounge sets often include a small coffee table. Our dining sets include larger and taller tables to suit dining. Our wooden furniture ranges from benches, love seats and swing seats to larger lounge and dining sets which accommodate 6 or 8 people in comfort. We offer a choice of wood including pressure treated timber, hardwood and teak. We also offer artificial woven rattan furniture with a wide range of lounge sets, corner sets and dining sets. Our metal furniture is both affordable and lightweight and includes our elegant vintage range and our comfortable textilene sets. Some of our furniture is fully assembled for your convenience and some is designed for DIY self assembly at great value prices.
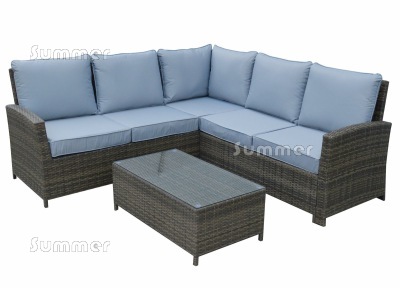
PICTURE: A 6 seater rattan corner sofa with coffee table.
Click here to see Installation Options
We have always been interested in helping our customers at every stage of their garden building project. As a result, since we were established in 1981 we have developed a unique expertise. We offer expert advice and we can answer any query, however technical. We can also actively assist at every stage from making a planning application to advice about ongoing care and maintenance after completion. We can even help you with base preparation. Although fitting options are available with our wooden gazebos in many areas, most of our gazebos are designed for DIY assembly. If you prefer to install the gazebo yourself we provide useful tips for DIY customers. We also provide a comprehensive range of low cost DIY base kits.
INSTALLATION OPTIONS
- Low cost installation is available as an option in most areas for many of our wooden gazebos.
- Installation is not available with our metal gazebos.
- The fitting service does not include base preparation. A flat and level base is required, which can be made using concrete, paving slabs, pressure treated timber or plastic base grids. In many areas a low cost base laying service is available as an option. We also offer heavy duty plastic base kits as a DIY option in all areas.
- Instructions are supplied to help with DIY assembly.
DIY Assembly
Most of our gazebos are designed for simple assembly with basic hand tools. The components are precisely machined and cut to size. If you are a keen DIY enthusiast, self assembly is an excellent way to ensure a cheaper price and better value for money. Our metal gazebos with fabric canopies feature pre-drilled holes and the components just bolt together. Many of our smaller pressure treated gazebos feature pre-fabricated panels which makes installation easier. Many of our larger and more luxurious gazebos feature interlocking logs, which may take a little longer to assemble. The assembly is straightforward but the sheer number of logs and boards makes it a little more time consuming. Most of our log gazebos are flat-packed with few if any prefabricated panels. Although the logs and boards are cut to size a power saw may also be useful for trimming the final floorboard or roof board.
Optional Installation
Since we were established in 1981 we have connected thousands of customers to our unique network of independent fitters. Specialist teams have offered to install our log cabins in many areas at low fixed rates in return for recurring work. The prices are offered within a specific area and subject to conditions. You deal direct with the fitter which keeps the prices low and you pay them separately on completion. We make no commission except for a small upfront referral fee. The fitters pay us nothing and we pay them nothing. Although we do not manage or supervise the work directly we listen carefully to feedback and any team who provides a poor service is removed from our network. For decades this effective system has provided a low cost option for our customers with high levels of satisfaction.
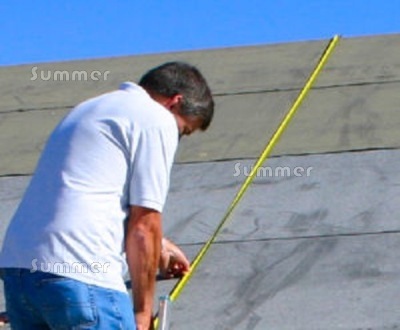
PICTURE: A fitter laying roofing felt on a timber roof.
Click here to see Base Options
In addition to our unique network of installers, we also maintain a national network of baselayers who can build a base for many of our gazebos. Although our network of baselayers covers many areas we are unable to offer blanket nationwide coverage. This is one of the reasons we developed our unique postcode based website, so that once you have set your delivery postcode you only see services and products available in your area.
BASE OPTIONS
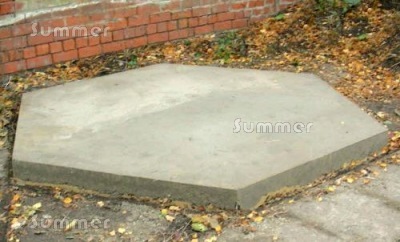
PICTURE: A hexagonal concrete base.
- We can introduce you to independent baselayers in many areas offering to build paving slab bases, concrete bases and pressure treated timber bases.
- Alternatively, we can offer a choice of DIY base options if you want to build the base yourself.
- To see prices for any base options you need to be viewing a specific product.
- To see accurate prices and availability in your local area you need to first enter the first half of your postcode at the top of any page.
Independent Baselayers
Since we were established in 1981 we have connected thousands of customers to our unique network of independent baselayers. Specialist teams have offered to lay bases for our buildings in many areas at low fixed rates in return for regular work. The prices are offered within a specific area and subject to conditions. You deal direct with the baselayer which keeps the prices low and you pay them separately on completion.
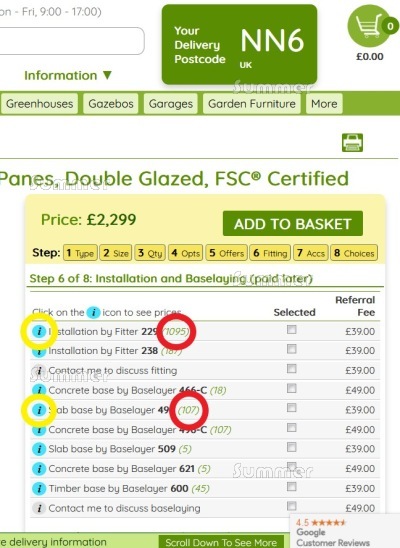
PICTURE: Click on the blue "i" symbols to see fitting and base laying prices (circled in yellow). See how many jobs each fitter or base layer has completed in brackets (circled in red).
We make no commission except for a small upfront referral fee. The baselayers pay us nothing and we pay them nothing. Although we do not manage or supervise the work directly we listen carefully to feedback and any team who provides a poor service is removed from our network. For decades this effective system has provided a low cost option for our customers with high levels of satisfaction.
A base completion date is specified when you order. This is normally four weeks after the order date unless an alternative date is agreed. The building is delivered shortly after this date. The completion date may be longer at busier times or due to holidays.
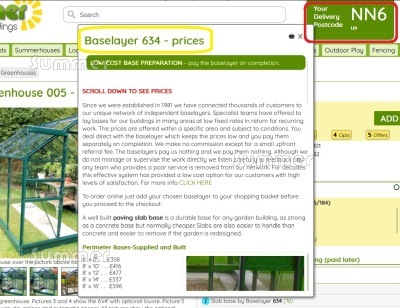
PICTURE: See where to set your delivery postcode (circled in red). See the pop-up window with each fitter or baselayer's prices (circled in yellow).
We regularly monitor the prices charged by our baselayers. In over 80% of cases the actual prices charged and the prices quoted above are exactly the same. However, there are circumstances in which additional charges may be required including, for example if site clearance is required, if the ground is not level or if access is restricted. We recommend the customer to confirm the price payable with the baselayer before work starts. We also recommend the baselayer to advise the customer at the earliest opportunity if the price is likely to exceed the prices quoted above.
Site Clearance and Preparation
A tape measure should be used to mark out the area of the base. The corners can be marked with canes or bricks. To ensure that the area is square the two diagonal measurements should be the same. The edges are easier to cut with a straight edge such as a wooden plank and a spade or turf cutter. All vegetation and roots should be removed otherwise as the organic material decomposes the base may settle unevenly. Large trees should only be removed by professionals. Small trees and shrubs can be removed by untrained people if care is exercised. To remove turf cut horizontally using a spade just below the roots at a depth of around two inches.
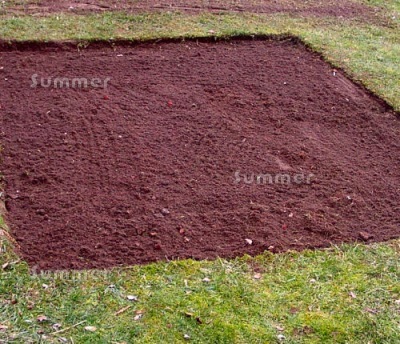
PICTURE: An area of lawn neatly excavated prior to base construction.
Excavation and Levelling
The soil can be levelled using a rake to even out minor peaks and troughs or a spade to dig away higher ground. Any large stones or roots should be removed. Before starting to lay the pavers a spirit level should be used to thoroughly check that the soil is level in all directions. The dimensions should also be checked with a tape measure. Extra time spent at this stage will be rewarded later. The base must be flat and level and large enough before proceeding to the next stage.
If possible allow space around a building to ensure comfortable access for installation and maintenance. If the base is sited near a wall or fence remember to allow for the roof overhang. Any overhanging trees or branches should be cut back.
Professional baselayers often charge extra for significant excavation, for the removal of existing obstructions such as existing buildings, garden walls, trees or compost heaps and for rubbish disposal if the spoil cannot be disposed of on site.
Paving Slab Bases
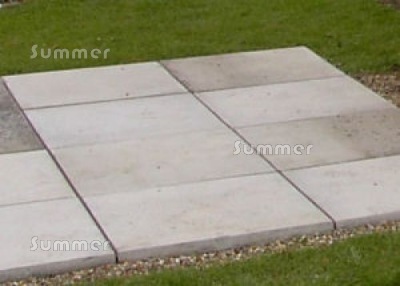
PICTURE: A paving slab base with smooth vibrated grey concrete slabs.
A well built paving slab base is a durable base for any garden building, as strong as a concrete base but normally cheaper. Slabs are also easier to handle than concrete and easier to remove if the garden is redesigned. Professional baselayers should include supplying and laying paving slabs on sand, mortar or concrete.
Concrete Bases
A concrete base is the most permanent and durable base for a garden building but a paving slab base is cheaper and more popular. A concrete base requires shuttering boards with a sturdy frame. Wet concrete is poured in and tamped smooth with a straight edge. A concrete base is often the best option for a building with no floor, such as a garage or a commercial workshop, or for a building which contains heavy machinery or equipment, such as a pump room or a hot tub enclosure. The concrete is normally finished a few inches above the ground. Inexpensive steel reinforcing can be placed within the concrete for extra strength at sites with poor ground conditions, for example where trees and shrubs have been removed.
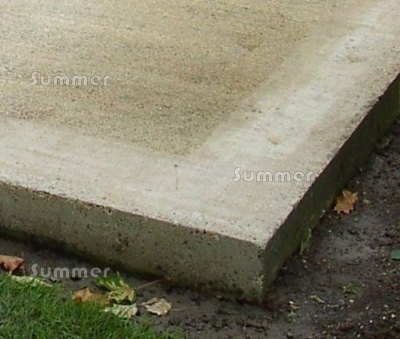
PICTURE: Ripple finish concrete with smooth floated chamferred edges.
We recommend 100mm thick concrete with a thickened toe beam tapering to 300mm thick at the edges. An interval of up to seven days is advisable between the base and installation. However, if required in warmer weather it may be possible for installation to proceed with care after a shorter interval.
Pressure Treated Timber Platform Bases
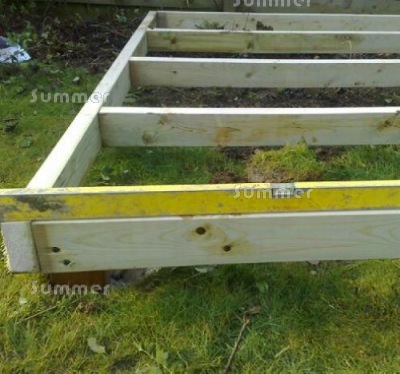
PICTURE: A timber platform base.
A pressure treated timber platform base is suitable for any building with a timber floor, especially at a sloping site or a site with made up ground or a recently remoived tree. It is also an option for building without a floor but the platform needs boarding over, for example with decking. The substantial timber platform is an ecologically sound alternative to more traditional bases such as slabs or concrete. It can be easily built over sloping or unstable ground without expensive excavation or levelling. The base is made from pressure treated timber bearers and posts. Pressure treatment is a lifetime preservative treatment. The platform should be finished a few inches above the ground allowing for better airflow than other base options. The support posts are concreted into the ground to ensure the base remains flat and level. If you choose quick setting concrete to hold the posts in place you can start installing your new building if you are careful within about half an hour.
DIY BASE OPTIONS
Our durable eco-grid and eco-paving base kits are a practical and affordable alternative to slabs or concrete. Lightweight and easy to install within a few minutes, these 100% recycled polypropylene pavers simply click together with no fixings needed. The interlocking design helps to spread weight and ensures greater rigidity. Weed membranes are not needed below a timber floor. The self draining design prolongs the life of a timber floor. Unlike paving or concrete our plastic bases are fully relocatable. The base is normally at least 2" or 50mm larger than your building. Where space permits the base is normally laid full size but if required in a tight location our plastic pavers can be cut. Fast delivery within 3-5 days ensures that you can start work quickly.
Eco-Grid Bases
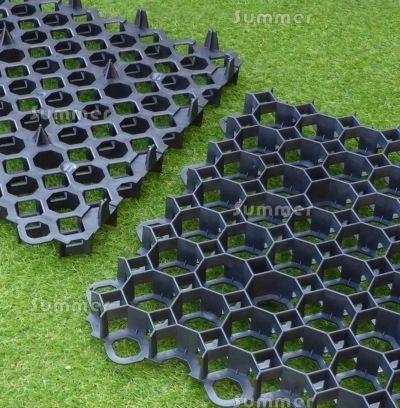
PICTURE: Eco-grids viewed from above (to the right) and below (to the left).
Eco-grids are recommended if the sub-base is soil, sand or pea shingle but not on hard surfaces such as concrete, because the underside is not flat. Integral pegs on the underside help to level the base grids more easily in soil or sand or shingle. Our eco-grid plastic bases can support up to 200 tonnes per square metre. We offer exactly the same eco-grids as driveways and carparks. Gravel or shingle infill is not required below a timber floor. Whatever you store in your building, our eco-grids will support the weight easily. Each eco-grid is 472mm x 472mm and 40mm thick with an immensely strong 60x60mm hexagonal cell structure. Extensive preparation is not normally required - just level the soil and lay the pavers directly on soil or on a thin layer of sand or pea shingle. Any exposed edges around the base can be left unfilled or filled with gravel or shingle.
Eco-Paving Bases
Eco-paving is recommended if the sub-base is a hard surface such as concrete or paving slabs, because the pavers feature a flat and level underside. Our eco-paving is less brittle than concrete paving slabs. The pavers have a strong lattice structure underneath and the surface looks and feels similar to pressed concrete slabs, with a slightly textured finish. Each eco-paver is 385mm x 385mm and 40mm thick. The pavers are quickly and easily easily laid over an existing hard surface.
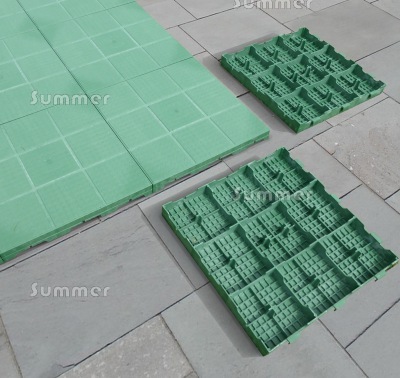
PICTURE: An eco-paving base, viewed from above, with two extra tiles upside down to show the underside.
Click here to see Sustainability Info
We love wood so we specify timber which originates from sustainable forests. We research our supply chains, regularly assessing the risks and testing different species in accredited labs in the UK for verification purposes. We are also fully paid up and longstanding members of FSC® (Forest Stewardship Council) and PEFC (Programme for the Endorsement of Forest Certification). We are regularly audited to confirm our compliance with FSC and PEFC accounting requirements, to check our supply chains in detail and to verify our claims regarding individual products.
Recent developments in the timber industry include extraordinary shortages and unprecedented price increases following the Covid-19 pandemic, followed by the Russian invasion of Ukraine in 2022. Timber from Russia and Belarus is now banned from UK and European markets and FSC certification has been suspended. As UK and European reliance on cheap Russian timber has ended, supplies of more expensive timber from Scandinavia has increased.
Sustainability of our wooden gazebos
All timber used in our wooden gazebos is from Northern Europe, including boards, logs, beams, posts, framing and pressure treated timber. Until recently much of this timber came from Russia and Belarus but now it comes from Scandinavia and the Baltic. Our cedar roof shingles feature cedar from Canada and the USA. The forests of Northern Europe and North America are among the most well managed and sustainable forests in the world.
Chains of custody
It is not easy to prove a chain of custody all the way from the forest to the wooden gazebo in your garden. It only needs one broken link to break the chain. The only way to be sure is to follow an unbroken trail of sales invoices and purchase invoices all along the chain. We are members of FSC and PEFC because they specialise in certifying chains of custody and they have global reach. Any wooden gazebo we describe as FSC certified or PEFC certified has verified chain of custody certification from the forest to the finished gazebo.
Valid FSC claims
- If you want to buy an FSC or PEFC certified timber product you can only buy it from an FSC or PEFC member.
- Many of our wooden products do not include FSC or PEFC certification, but some do.
- We only make legitimate FSC and PEFC claims when we have full chain of custody certification.
- If you cannot see a prominent FSC or PEFC claim against one of our products, then it is not certified.
- An FSC certified product must be described as FSC 100% or FSC Mix Credit or FSC Mix 70% and this claim must be accompanied by a valid licence number and/or certificate code from a genuine FSC member. Any other claim is invalid.
- A PEFC certified product must be described as 100% PEFC Certified or 70% PEFC Certified and this claim must be accompanied by a valid licence number and/or certificate code from a genuine PEFC member. Any other claim is invalid.
- The FSC Mix claim can be a different percentage, but in our experience we have only ever known 70% to apply to our products.
- There are 3 other FSC claims and 1 other PEFC claim which are never relevant to our wooden products (FSC Recycled XX%, FSC Recycled Credit, FSC Controlled Wood and PEFC Recycled).
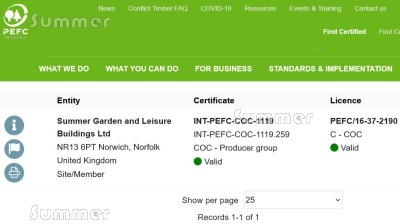
PICTURE: Our entry in the PEFC members database.
Invalid FSC or PEFC claims
- Retailers often make vague claims that products are "FSC certified" or "all timber is from a PEFC certified supplier" or "we only use FSC approved timber". However, these claims are dishonest because FSC and PEFC certify products and not suppliers. If the claim is invalid the timber is not certified.
- Any FSC or PEFC claim is invalid unless it is accompanied by a certificate code and/or a licence number from a genuine FSC or PEFC member.
- Many FSC and PEFC members regularly sell non-certified products - indeed, we are a good example of this. Buying from a member is no guarantee that the wood is certified.
- Many FSC and PEFC suppliers have two production lines, one for certified and one for uncertified wood. This practice is perfectly acceptable, as long as the certified wood is correctly accounted for.
- To remain members we must pay for regular audits to confirm that our FSC and PEFC claims are valid. Auditors compare our purchase invoices with our sales invoices to confirm that the quantities balance. All other members are also audited regularly to verify the supply chain from the forest to the consumer.
Verify our FSC and PEFC membership
- To verify our FSC membership visit the FSC Member Search and search for Summer Garden (full name "Summer Garden and Leisure Buildings Ltd"). Our FSC licence number is FSC-C109654 and our FSC chain of custody certificate code is INT-COC-003944.
- To verify our PEFC membership visit the PEFC Find Certified and search for Summer Garden (full name "Summer Garden and Leisure Buildings Ltd"). Our PEFC certificate number is INT-PEFC-COC-1119. Our PEFC licence number is PEFC/16-37-2190.
- If you suspect that an FSC claim on a website may be invalid, use the FSC Member Search to check if the supplier is a valid FSC member. If the claim is invalid you can report it to FSC.
- If you suspect that a PEFC claim on a website may be invalid, use PEFC Find Certified to check if the supplier is a valid PEFC member. If the claim is invalid, you can report it to PEFC at info@pefc.co.uk.
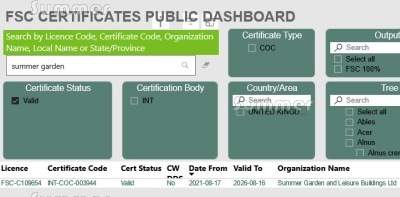
PICTURE: Our entry in the FSC members database.
About the FSC and PEFC: The FSC and the PEFC are non profit international organizations which promote responsible forest management throughout the world. Around 430 million acres of forest worldwide in over 90 countries has been certified. FSC or PEFC chain of custody certification verifies that certified material has been identified and separated from non-certified and non-controlled material at every step throughout the supply chain.
See more information About FSC and PEFC
Visit the FSC website
Visit the PEFC website
Thank you for shopping with Summer Garden Buildings - a leading UK specialist since 1981.

