Click this messge to hide it.

- We deliver a huge range of garages and carports throughout the UK.
- We offer free installation with all concrete garages throughout England and Wales.
- We offer installation with selected timber garages in many areas.
- We offer base laying with selected garages in many areas.
- We offer next day delivery with our carports and metal garages.
- All prices include delivery and VAT.
Please click on the headings below to see information about the options available:
Use our Search Options to find your ideal garage fast
We offer a huge choice of garages, some of which are available in many sizes with a choice of features. Overall there are thousands of variations. With so much choice, it can be a challenge to find the best garage for your needs. Our Search Options are designed to help.
FIND YOUR GARAGE FAST
Whenever you browse our Garages, the Search Options panel can be found at the top of the page. Even if you click on a garage to view the details, you can recall the Search Options panel at any time if you click on the Garages button at the top of the page.
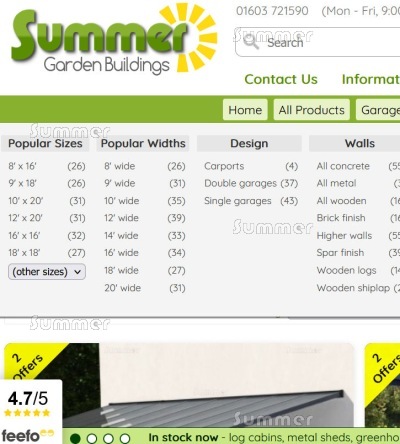
PICTURE: The Search Options panel at the top of the page.
- Click on our Search Options to narrow your search.
- Scroll down to see information about each Search Option, including Popular Sizes, Design, Walls, Roof and More Options.
- Try more than one search to be sure you find the best garage for your needs.
- For most searches you only need to select one or two filters.
- Scroll down to see additional information about Installation Options and Baselaying Options.
- To see the correct local prices and availability we need to know your area. Click here to enter the FIRST HALF of your POSTCODE.
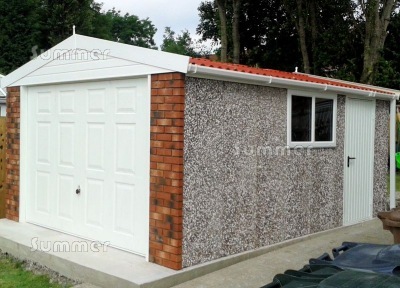
PICTURE: A spar finish concrete garage with brick front posts, Georgian style up and over door, steel personnel door, PVCu window and PVCu fascias.
For information about other topics click here to see our Garage FAQs.
Click here to see Popular Sizes
POPULAR SIZES and POPULAR WIDTHS
- We offer a huge range of sizes.
- You can use our Search Options to select a Popular Size or a Popular Width.
- If you want a specific size search for the next smallest and the next largest size - your ideal garage may be only an inch outside your search parameters.
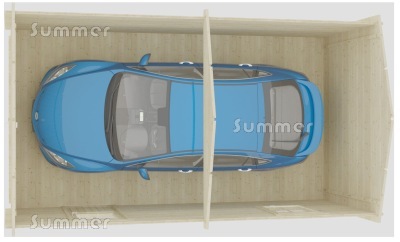
PICTURE: A 10' x 18' (3x5.4m) single log garage with a saloon car inside, viewed from above.
The smallest size we recommend for a single garage is 8'x16' (2.4x4.8m) or 16'x16' (4.8x4.8m) for a double garage. These smaller sizes are a tight fit. The most popular size for a single garage is 9'x18' (2.7x5.4m) and 18'x18' (5.4x5.4m) for a double garage. Wider single garages 10' (3m) wide provide a little extra width. Longer 20' (6m) long garages normally provide enough length for workshop use at the end. If you are replacing an existing garage you should carefully measure the overall width and length of the external walls as people normally replace an existing garage with a new garage of a very similar size. If you plan to build a new garage as opposed to a replacement, most people buy the biggest size that fits comfortably within the available space in the garden.
Click here to see Design Options
DESIGN OPTIONS - Concrete, Metal or Wood
You can use our Search Options to choose a garage design.
Carports
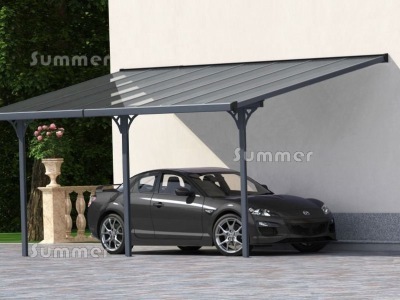
PICTURE: A 10'x16' (3x4.8m) lean-to carport with a polycarbonate roof.
Carports are often the cheapest way to protect your car from the elements but also the quickest and most convenient to use with no doors or locks. Increasingly carports are used as an inexpensive and handy general storage area for a multitude of other things including motorbikes, cycles, boats, garden furniture, tools and equipment, ride on mowers and ladders to name but a few. With open sides the access is convenient but a carport is not as secure as a shed or garage. You should consider security before deciding which items to store in your carport. In essence a carport is just a large roof canopy with open sides so it provides a great storage area for large bulky items which need to be kept dry.
Although it is not essential, for best results a carport should be sealed against the host wall. There are various ways of doing this depending on the wall surface. The easiest way is a simple silicone seal but this will require the most maintenance. Adhesive flashing is a more permanent solution but it will also require occasional maintenance. The best seal is lead flashing dressed into the existing mortar, which requires little or no maintenance. However, it is the most expensive option and normally requires a plumber. With no seal at all, a carport still provides a waterproof canopy and although the existing external walls may be damp on occasion this is not necessarily a problem. Carports are normally supplied with no flashing or sealant included due to the various different options available to suit different sites and individual requirements.
View Carports
Single Garages
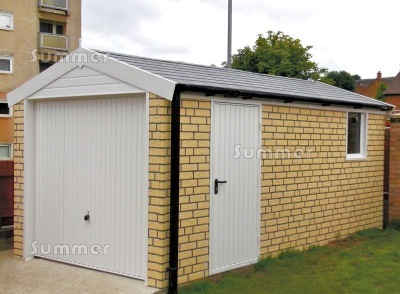
PICTURE: A single apex roof garage with a buff coloured brick finish, vertically ribbed up and over door, steel personnel door and PVCu fascias.
Single garages range in width from approximately 8' wide (2.4m) up to 14' wide. Nowadays garages are not always used for car parking but if possible we recommend choosing a size which allows car parking if it is ever needed. If your garage is capable of housing a car it probably adds more value to the property. A small car is around 1.9m wide including the mirrors and a large family saloon is up to about 2.2m wide. Although the cheapest option, 8' (2.4m) wide garages are not the most popular size because it is a tight fit. Passengers need to exit before the car enters the garage so that the car can be parked close to the wall on the passenger side, to ensure that the driver can climb out with little room to spare. A 9' wide garage provides a little extra space but even a 10' width is tight for passengers to disembark in comfort inside the garage.
View Single Garages
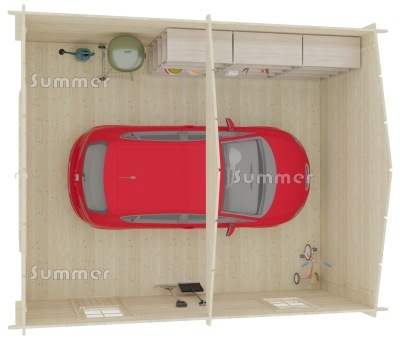
PICTURE: A spacious 12' x 19' (3.6x5.7m) single log garage with a hatchback car inside, viewed from above.
The length of a garage ranges from at least 14' (4.2m) long, which is just long enough for a small or medium size car. A more realistic minimun length is 16' (4.8m), which is still not long enough for larger cars. The most popular length is 18' (5.4m). If the garage is 20' or longer there is normally some room at the end for storage or workshop use. You should check the width and length of your car and compare it to the internal dimensions of your garage before you decide which garage to buy.
Double Garages
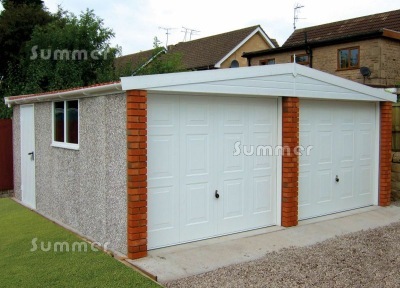
PICTURE: A spar finish double garage with PVCu fascias, brick front piers, steel personal door, 2 Georgian style up & over doors.
Double garages range in width from approximately 16' (4.8m) wide and wider. Two up and over doors are normally included as standard although a single wider door may also be available as an option with some models.
View Double Garages
Click here to see Wall Options
WALL OPTIONS - Concrete, Metal or Wood
All Concrete Garages
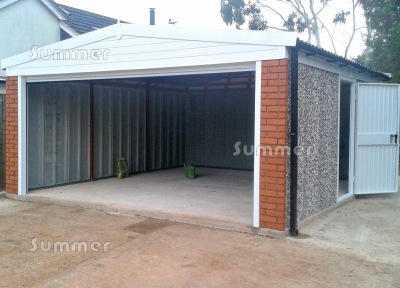
PICTURE: A spar finish double concrete garage with an extra wide fully retractable up and over door, brick front posts, steel personnel door and PVCu fascias.
Our timber garages are solid, well made and likely to last a long time with very little maintenance. However, nothing can match the solidity and durability of a concrete garage. If you choose PVCu windows and gables your concrete garage will be almost completely maintenance free. We offer a choice of attractive brick finishes or a colourful spar finish with an apex or pent roof and a wide choice of door and window layouts to suit all needs. Nowadays sectional concrete garages are not always used for off-road car parking with storage and workshop use increasingly popular.
View All Concrete Garages
All Metal Garages
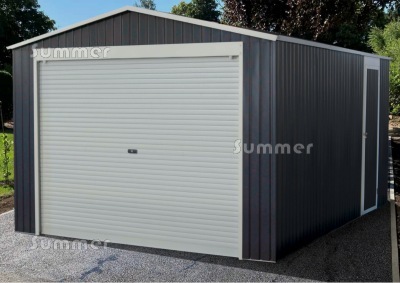
PICTURE: A metal garage with a roller shutter door and a steel personnel door.
Our ever popular metal garages provide such great value, with so much garage for your money. All framing and cladding is galvanized steel, with a zinc coating to protect it from corrosion. The cladding is subsequently coated with epoxy resin, partly to protect the zinc coating itself and partly to add colour. The factory finish is described as primer although a top coat is not normally needed. The combination of a zinc coating with epoxy resin provides durable protection even if the surface is scratched. In common with all other steel buildings, including even the largest sports stadia, retail superstores and warehouses, steel cladding sheets are surprisingly thin. The strength of steel buildings is provided by the frame, although the corrugations of the cladding sheets do provide a degree of extra strength. These metal garages feature strong galvanized steel framing members and the completed frame is rigid. We offer metal garages with a choice of rollershutter doors or double hinged doors. Metal garages are supplied as a flat-pack kit and not in large pre-fabricated panels. People are often surprised at how compact the packaging is on delivery. A metal garage is low maintenance with no regular maintenance required as with a timber garage, just an occasional wash with soapy water.
View Metal Garages
All Wooden Garages
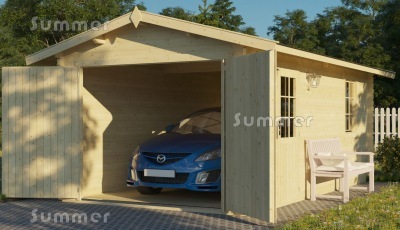
PICTURE: A wooden log garage with hinged double doors, personnel door and 45mm thick interlocking logs.
We offer two distinctly different types of wooden garages, log garages and shiplap garages. A log garage features no intermediate vertical framing and thicker wall logs than the wall cladding in a shiplap garage. The logs are normally notched out at each end to form a criss-cross corner joint. However, some modern log cabins feature corner posts instead of traditional joints. Also, some log cabins include prefabricated roof elements, although these panels are generally much smaller than traditional panel-construction buildings.
A shiplap garage is made in a fundamentally different way to a log garage. A traditional shiplap garage is made with large pre-fabricated panels, which feature shiplap cladding boards fixed into framing or studwork. A small garage often includes just six wall panels, the front wall, the rear wall and two panels in each side wall. Larger walls are divided into two or more panels. Traditionally made shiplap garages feature pre-fabricated panels up to 10' wide (3m).
View All Wooden Garages
Brick or Stone Finish
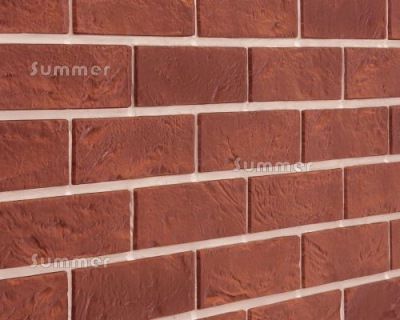
PICTURE: A close up view of the red brick finish.
The panels are finished outside with an attractive brick or stone finish which is durable and maintenance free. The cladding is attached to the concrete walls using a concealed fixing system. The cladding panels neatly interlock, giving a continuous brick finish with no piers and barely visible joins with neat corners. This cost effective cladding system reproduces the appearance of a traditional brick building extremely well.
Click here to see Brick Finish Garages
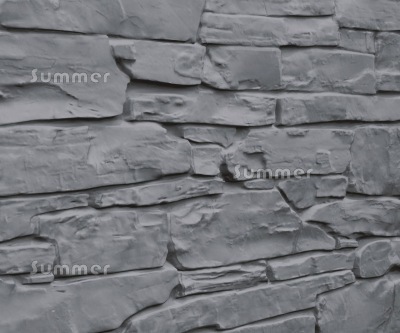
PICTURE: A close up view of the grey stone finish.
The tough brick or stone finish is impervious to water and it will look good for years to come. You can choose to clad two, three or all four sides of your building. Any wall which is not brick or stone clad features colourful Canterbury Spar chippings. The cladding is available in stone or brick finish with a choice of colours.
Spar Finish
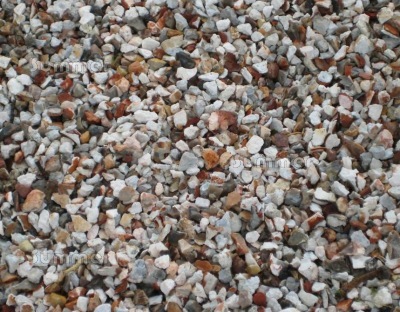
PICTURE: A close up view of the Canterbury Spar finish.
The heavy duty concrete panels are approximately 65mm thick and steel reinforced. The panels are finished outside with colourful Canterbury Spar chippings and inside with a smooth vibrated finish inside to ensure a neat appearance inside and out. The panels are full height and up to 24" wide so the number of joins is reduced to a minimum. The smooth internal finish is attractive in itself but it is also easy to paint which provides a stunning internal finish.
View Spar Finish Garages
Interlocking wooden logs
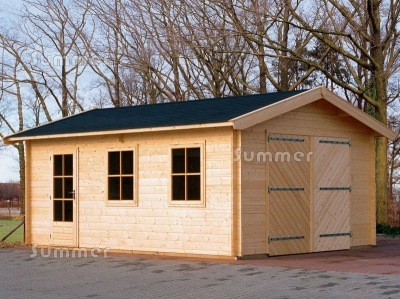
PICTURE: A wooden log garage with hinged double doors, personnel door and 45mm thick interlocking logs.
From the outside, log garages have a chunky look and feel. On the inside, with no internal framework, the clean lines look smarter than the inside of a traditionally made timber garage with pre-fabricated panels. In addition, the wall logs are thicker than the shiplap cladding used in traditional garages. Log garages feature notched out interlocking corner logs, which provide a strong weatherproof joint, ensuring the strength and stability of the structure.
View Wooden Log Garages
Wooden shiplap
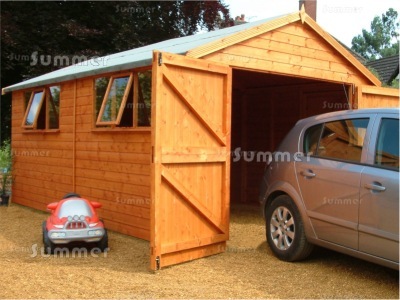
PICTURE: A wooden garage with shiplap cladding and hinged double doors.
The traditional and ever popular shiplap profile is used in many of our wooden garages. Shiplap cladding is a smooth planed and fully interlocking tongued and grooved board. The tongue at the top of each board slots inside the groove at the bottom of the next board up, providing a strong joint between the boards. The shiplap profile is waterproof as suggested by the name. The shiplap design ensures that rainwater drains quickly and the timber dries quickly, which ensures a longer life for your shed. Although shiplap cladding is not as thick as the interlocking logs used in a log garage, a shiplap garage features vertical framing for extra strength. The prefabricated shiplap panels are also quicker and easier to install than a log garage.
Higher Walls
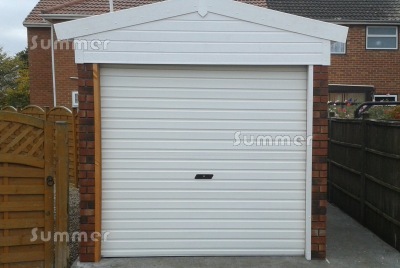
PICTURE: A concrete garage with higher walls.
Some of our concrete garages are available with higher walls and slightly higher doors to accommodate larger vehicles. Some door styles and widths may not be available with the extra height option.
Click here to see Roof Options
ROOF OPTIONS - Concrete, Metal or Wood
Use our Search Options to choose a suitable Roof Option.
Apex Roof Garages
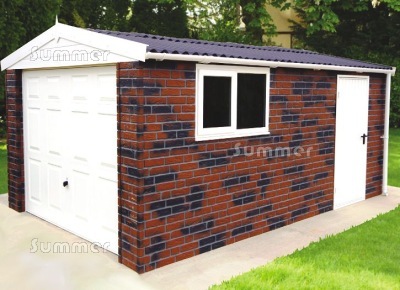
PICTURE: An apex roof concrete garage with brick finish, Georgian style up and over door, steel personnel door and PVCu fascias.
The apex roof design features two sloping sides which meet in the middle. The roof slopes down from the highest point (the ridge) to the lowest point (the eaves). The apex roof design combines a strong angular design with a steep roof pitch to discharge rainwater quickly and easily. The apex design also provides generous headroom inside. The apex garage design normally features the door in the narrower gable wall. Our apex roof garages are available in a wide range of sizes, with a modular design and incremental size increases.
Pent Roof Garages
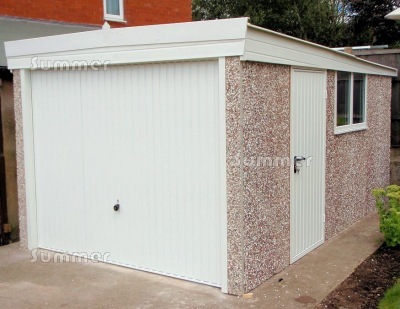
PICTURE: A pent roof concrete garage with spar finish, vertically ribbed up and over door, steel personnel door and PVCu fascias.
Pent roof garages feature a compact modern design with a lower and less obtrusive profile than other designs. The monopitch roof is on one plane, which normally slopes down from the front to the rear. Some of our best pent roof wooden garages feature a flat roof with substantial supporting timbers and no pitch or slope. The roof is normally hidden from most angles so decorative roofing options are not needed. Although our pent roof garages are available in many sizes, there are limits to the span of a pent roof garage for various practical reasons. Less sizes are available with pent roof garages and the largest sizes are normally only available with an apex roof.
View Pent Roof Garages
Roofing Felt
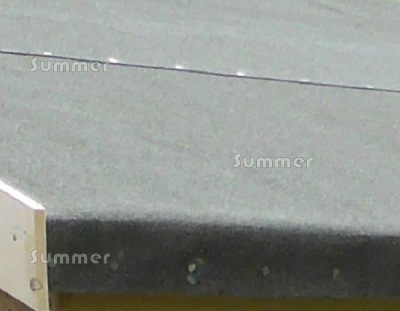
PICTURE: Roofing felt
Wooden shiplap garages normally include roofing felt as standard, often with no other roofing options available. A few interlocking log garages also include roofing felt but the majority of log garages include no roof covering as standard. This is because decorative roof options are more popular with a log garage than a typical shiplap garage. With a wide range of other roof options available, roofing felt is often not needed with a log garage and it is therefore not included as standard, although it is normally available as an option.
Roofing felt is a practical option for a wooden garage roof and it has been a popular choice for many years. Bitumen based with a durable and attractive mineral surface, roofing felt is generally chheaper and easier to fit than other roof coverings but over time it may require more maintenance, especially at an exposed location. More decorative roof options are available with many of our interlocking log garages and a few of our shiplap garages, including the options listed below.
Felt Tiles
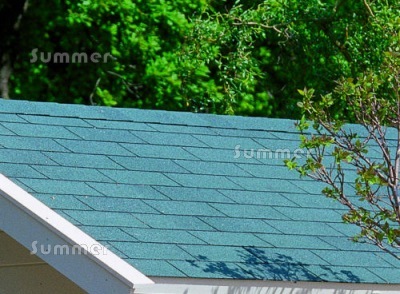
PICTURE: Felt tiles.
Mineral coated bitumen felt tiles are an attractive and durable roofing material which is more hardwearing than standard roofing felt. Traditionally felt tiles are only used in the UK for sheds and garden buildings. Felt tiles are used much more in Scandinavia and North America where they are used widely in general housebuilding. Mineral felt tiles are often described as felt shingles because they resemble traditional cedar shingles. The felt tiles are much thicker and stronger than standard roofing felt. However, felt tiles take a little longer to fit.
Cedar Shingle Roof
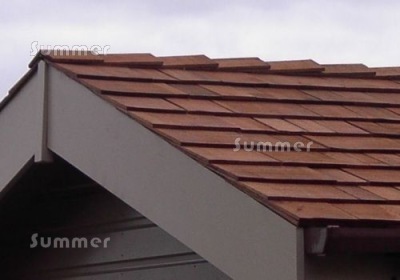
PICTURE: Cedar shingles.
Attractive and durable, cedar shingles are an ideal roof for high specification wooden garages. These genuine cedar roof shingles are traditionally made from Western Red Cedar and fitted on top of a felted solid pine inner roof. Each individual cedar tile is a shingle. Cedar shingles have long been a popular roofing material for domestic and public buildings in large parts of North America where cedar shingles have a reputation for warmth and longevity. Cedar has an unrivalled reputation for durability and cedar shingles often last for many decades.
EPDM Rubber

PICTURE: A one-piece EPDM rubber roof.
Most pent roof wooden garages are available with an EPDM roof. A tough EPDM rubber membrane is made in one piece to the size of your roof with no joins. It is easily fitted at normal temperatures with no heat required. EPDM rubber is completely inert, UV stable and not affected by extreme temperatures. It never perishes and it will not rot, split, crack or degrade. EPDM rubber lasts for years with little or no maintenance. It has been widely used in flat roofing for over 40 years from Alaska to the Middle East. It is increasingly popular in the UK where it is widely used for re-roofing flat roof garages and extensions. Even in extreme weather conditions EPDM rubber remains flexible and it will stretch to absorb any movement as a timber roof expands and contracts with the seasons.
Granular Steel Tiles
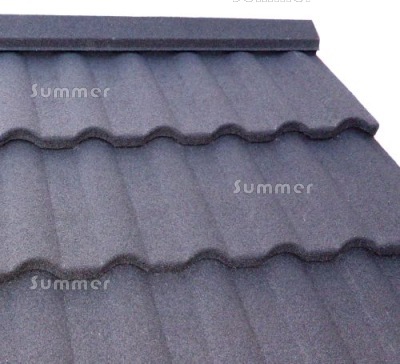
PICTURE: A garage with granular steel tiles.
Many of our concrete and wooden garages are available with granular steel roof tiles. These lightweight tiles are both durable and attractive. Designed to last for many years, these tiles are tried and tested in every climate throughout the world from hurricanes and hailstones to heatwaves. Uses include homes, flats, schools, offices and all types of buildings. The tiles are pressed from galvanized steel with further protective layers of weather resistant acrylic and a coverage of natural stone chips. The natural stone chips are bonded to the tiles to give a weatherproof surface with an attractive textured appearance similar to clay tiles.
Corrugated Roofing
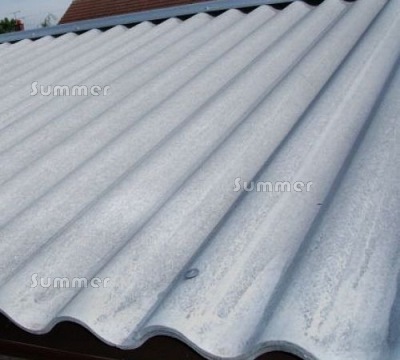
PICTURE: A corrugated cement fibre garage roof.
Many of our apex roof concrete garages include cement fibre roofing as standard. Cement fibre sheets are robust and highly impact resistant, with superb drainage properties. Cement fibre is also rust, rot and corrosion-free and offers excellent noise and thermal insulation. Cement fibre sheets are grey as standard but other colours are also available, normally as an optional extra.
Many of our pent roof concrete garages feature heavy duty galvanized steel roofing sheets as standard. The underside is finished with a no drip anti-condensation layer, an absorbent fibrous mat applied to the underside of the steel roof sheets which absorbs condensation.
A no drip anti-condensation layer is an absorbent coating applied to the underside of the steel roof sheets which absorbs condensation and prevents it dripping. The fibrous coating absorbs water which then evaporates when the temperature rises. It is a permanent coating which is applied to the metal sheet during manufacture. The anti-condensation coating is a light grey colour with an attractive textured finish.
Tile-effect roofing sheets are available as an option with many of our concrete garages. These heavy duty galvanized steel roof sheets have a no drip anti-condensation layer on the underside. The outside has an attractive tile-effect appearance with a plastisol coated finish for added longevity.
Tile-effect roofing sheets are also available with an insulating lining board on the underside, giving a smooth internal finish. The outside has an attractive tile-effect appearance with a plastisol coated finish for added longevity. Insulation gives a more comfortable working environment year round.
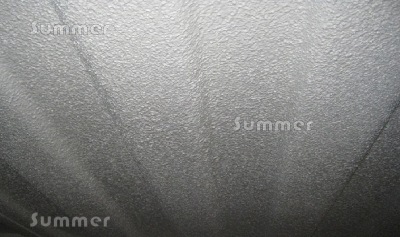
PICTURE: A close up view of the no drip anti-condensation layer on the underside of a steel sheet.
Under 2.5m Ridge Height
The option to reduce the height is available with some of our taller garages. The reduced height helps to ensure that in most cases your garage should not need planning permission. All garages and carports are subject to the same planning laws. Under current planning regulations garden buildings which are within 2 metres of a boundary and over 2.5m high (8'2") normally require planning permission. You can often find the height listed within our product descriptions. For more information about planning please see our FAQs.
Click here to see More Options
OTHER OPTIONS
- All of our metal garages and carports include Fast Delivery.
- Some of our wooden log garages include the option of Pressure Treated Timber or a Painted Finish.
- All of our concrete garages include the option of an Internal Mortar Fillet.
Express Delivery
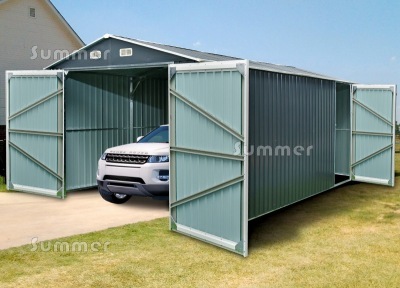
PICTURE: This metal garage includes delivery within 2-3 days.
Many of our carports include free next day delivery. We also offer metal garages which are in stock and delivered within 2-3 days. You can order online and choose delivery on the next available weekday as you order, or you can pick another day that suits you or you can delay the delivery until you are ready and then pick your day. You can request a delivery day weeks in advance or you can wait to choose a day later.
Express delivery is included throughout mainland England, Wales, southern Scotland and central Scotland. Delivery to northern Scotland or offshore addresses may take a few days longer.
You can find accurate delivery information for any of our garages and carports in the online product description under the Delivery heading. The current delivery lead time and other details are listed. Although many of our best selling garages include fast delivery, many others are not delivered for at least a few weeks and some of our best garages may be a couple of months or more during our busiest periods. If you are not in a hurry you have the widest choice, but if you need your garage fast we have a wealth of expertise in delivering these heavy and bulky products.
View Garages and Carports with Express Delivery
Pressure Treated Timber
Pressure treatment is a lifetime preservative treatment which will extend the lifespan of your timber garage. The preservative is forced deep into the timber under pressure in a vacuum and penetrates below the surface. All other treatments apply a coat of stain to the surface of the timber only. With pressure impregnated timber, the chemicals are permanently bonded to the cell structure of the wood at a molecular level.
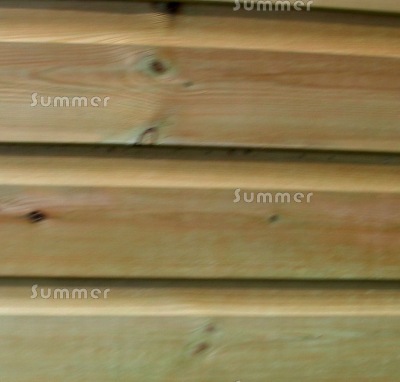
PICTURE: Pressure treated shiplap cladding.
Pressure treated wood is almost colourless except for a slight green tint caused by the copper content in the preservative. No further preservative treatment is ever needed. However, if you want a coloured finish you can paint over pressure treated or tanalised wood with normal wood preservative in any colour. Some pressure treated timber garages feature pressure treated cladding only and others include pressure treated external timber only. The internal timber including the framing, the floor and the roof may not be pressure treated.
Painted Finish
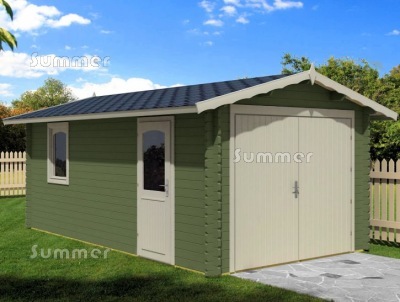
PICTURE: A painted garage.
Some of our garages include a painted finish with a choice of one or two opaque paint colours. With many garages the doors, windows and fascias can be painted in a different colour to the external cladding. This high quality microporous paint system is available in a choice of colours. Microporous woodstains are impervious to water but not to water vapour, which allows the wood to breathe.
Internal Mortar Fillet
We recommend laying a mortar fillet inside your concrete garage. This is available as an optional extra during professional installation. Alternatively, you can lay the mortar fillet yourself as a DIY project. The mortar fillet should be laid on the inside of your building between the concrete panels and the base. This will prevent water ingress under the walls.
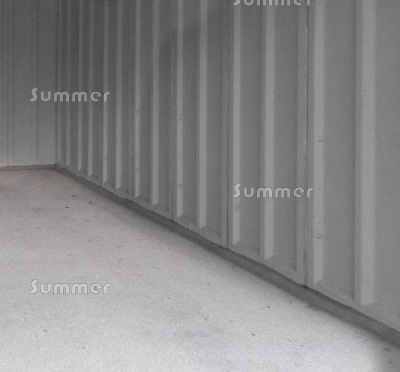
PICTURE: An internal mortar fillet inside a spar finish concrete garage.
Click here to see Installation Options
We have always been interested in helping our customers at every stage of their garden building project. As a result, since we were established in 1981 we have developed a unique expertise. We offer expert advice and we can answer any query, however technical. We can also actively assist at every stage from making a planning application to advice about ongoing care and maintenance after completion. We can even help you with base preparation. Our concrete garages include free installation. Our metal and wooden garages are designed for DIY assembly. If you prefer to install the garage yourself we provide useful tips for DIY customers. We also provide a comprehensive range of low cost DIY base kits.
INSTALLATION OPTIONS
- Our concrete garages include free installation.
- We offer several installation options with some of our wooden garages.
- Our best value wooden garages are designed for DIY assembly and professional installation may not be available.
- Installation is not available with our metal garages and carports.
- Please note that if installation is available with your chosen garage it should be very obvious when you view the product on our website. It is a great selling point, so if you cannot see installation being offered it is probably not available.
- The fitting service does not include base preparation. A flat and level concrete base is required. In many areas we offer a base laying service as an option.
DIY Assembly Only
Some of our wooden garages and all of our metal carports and garages are designed for DIY assembly with basic hand tools. DIY assembly is not normally difficult with cut to size components. Our cheapest garages and carports are only available flat-packed for DIY assembly, with no installation option available. Compact packaging ensures efficient storage and delivery, helping to reduce the price. Overall these cheaper buildings may take a little longer to assemble, but the price is significantly cheaper. The cheap prices are welcomed by many customers, but there is a price to pay in terms of time. If you are a keen DIY enthusiast these great value DIY garages and carports are an excellent option, providing a cheaper price and better value for money.
Optional Installation After Delivery
We offer an optional installation service with our wooden log garages. The building is delivered first and the installer follows separately, normally a few days later. It is not possible to install the building at the same time as the delivery because the delivery team are specialists in fast efficient deliveries of very large and heavy packs. A separate installer follows on later to install your garage.
Free Same Day Installation
All of our concrete garages and some of our wooden shiplap garages include free same day installation.
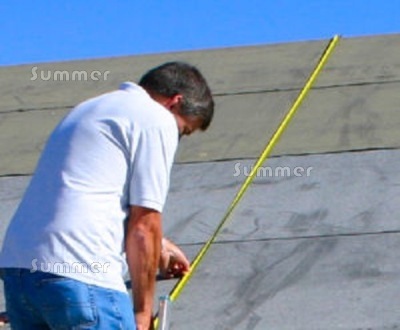
PICTURE: A fitter laying roofing felt on a timber roof.
Click here to see Base Options
In addition to our unique network of installers, we also maintain a national network of baselayers who can build a base for many of our garages. This option is only offered with garages which include free or optional installation. Although our network of baselayers covers many areas we are unable to offer blanket nationwide coverage. This is one of the reasons we developed our unique postcode based website, so that once you have set your delivery postcode you only see services and products available in your area.
BASE OPTIONS
- We can introduce you to independent baselayers in many areas offering to build concrete bases.
- To see prices for any base options you need to be viewing a specific product.
- To see accurate prices and availability in your local area you need to first enter the first half of your postcode at the top of any page.
Independent Baselayers
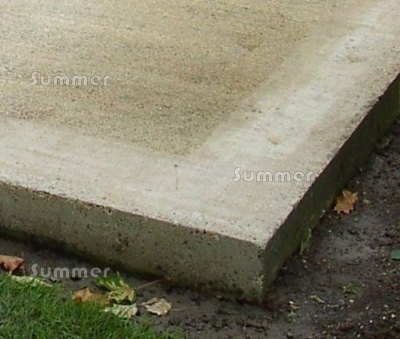
PICTURE: Ripple finish concrete with smooth floated chamferred edges.
Since we were established in 1981 we have connected thousands of customers to our unique network of independent baselayers. Specialist teams have offered to lay bases for our buildings in many areas at low fixed rates in return for recurring work. The prices are offered within a specific area and subject to conditions. You deal direct with the baselayer which keeps the prices low and you pay them separately on completion.
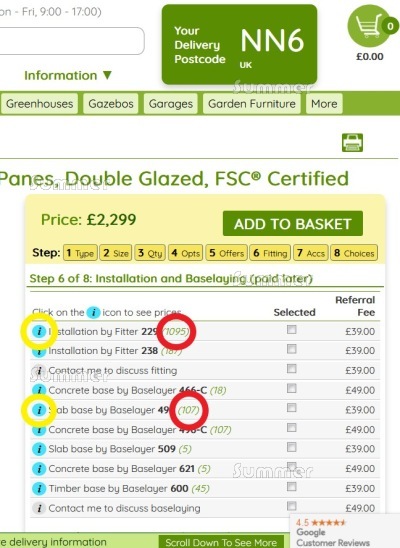
PICTURE: Click on the blue "i" symbols to see fitting and base laying prices (circled in yellow). See how many jobs each fitter or base layer has completed in brackets (circled in red).
We make no commission except for a small upfront referral fee. The baselayers pay us nothing and we pay them nothing. Although we do not manage or supervise the work directly we listen carefully to feedback and any team who provides a poor service is removed from our network. For decades this effective system has provided a low cost option for our customers with high levels of satisfaction.
A base completion date is specified when you order. This is normally four weeks after the order date unless an alternative date is agreed. The building is delivered shortly after this date. The completion date may be longer at busier times or due to holidays.
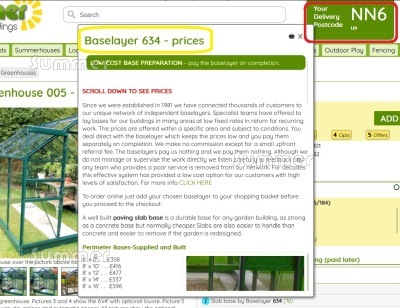
PICTURE: See where to set your delivery postcode (circled in red). See the pop-up window with each fitter or baselayer's prices (circled in yellow).
We regularly monitor the prices charged by our baselayers. In over 80% of cases the actual prices charged and the prices quoted above are exactly the same. However, there are circumstances in which additional charges may be required including, for example if site clearance is required, if the ground is not level or if access is restricted. We recommend the customer to confirm the price payable with the baselayer before work starts. We also recommend the baselayer to advise the customer at the earliest opportunity if the price is likely to exceed the prices quoted above.
Site Clearance and Preparation
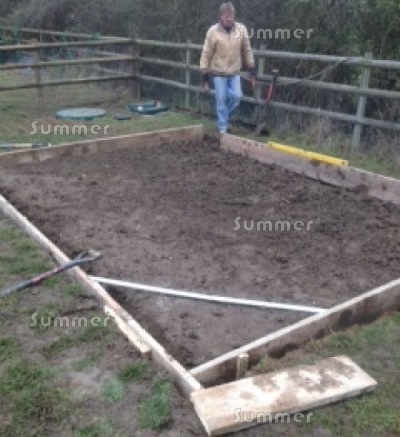
PICTURE: Setting up timber shuttering.
A tape measure should be used to mark out the area of the base. The corners can be marked with canes or bricks. To ensure that the area is square the two diagonal measurements should be the same. The edges are easier to cut with a straight edge such as a wooden plank and a spade or turf cutter. All vegetation and roots should be removed otherwise as the organic material decomposes the base may settle unevenly. Large trees should only be removed by professionals. Small trees and shrubs can be removed by untrained people if care is exercised. To remove turf cut horizontally using a spade just below the roots at a depth of around two inches.
Excavation and Levelling
The soil can be levelled using a rake to even out minor peaks and troughs or a spade to dig away higher ground. Any large stones or roots should be removed. Before starting to lay the pavers a spirit level should be used to thoroughly check that the soil is level in all directions. The dimensions should also be checked with a tape measure. Extra time spent at this stage will be rewarded later. The base must be flat and level and large enough before proceeding to the next stage.
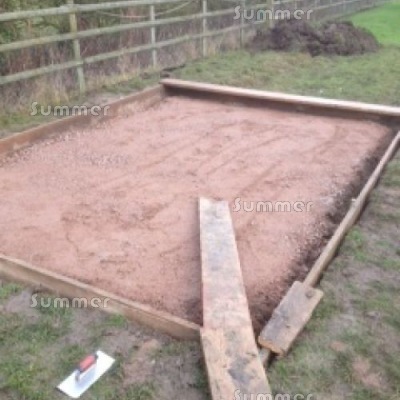
PICTURE: Timber shuttering and compacted hardcore, ready for concrete to be poured.
If possible allow space around a building to ensure comfortable access for installation and maintenance. If the base is sited near a wall or fence remember to allow for the roof overhang. Any overhanging trees or branches should be cut back.
Professional baselayers often charge extra for significant excavation, for the removal of existing obstructions such as existing buildings, garden walls, trees or compost heaps and for rubbish disposal if the spoil cannot be disposed of on site.
Paving Slab Bases
We recommend a concrete base for any concrete garage, due to the weight. Concrete garages feature a steel framed roof and steel reinforced concrete walls with all of the weight concentrated at the bottom of the walls. The base for a concrete garage is subject to a heavier load than other garden buildings we supply so a paving slab base is unsuitable.
A concrete base is recommended to support cars but increasingly garages are not used for car parking. Wood and metal garages are much lighter than concrete garages and if the garage is not for cars but for workshop or storage use a paving slab base can easily support the weight. Paving slabs are also easier to handle than concrete and easier to remove if the garden is redesigned. The slabs should be laid on sand, mortar or concrete.
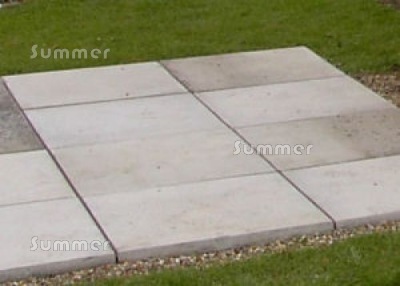
PICTURE: A paving slab base with smooth vibrated grey concrete slabs.
Concrete Bases
A concrete base is the most permanent and durable base for any garden building. A concrete base requires shuttering boards with a sturdy frame. Wet concrete is poured in and tamped smooth with a straight edge. A concrete base is often the best option for a building with no floor, such as a garage or a commercial workshop, or for a building which contains heavy machinery or equipment, such as a pump room or a hot tub enclosure. The concrete is normally finished a few inches above the ground. Inexpensive steel reinforcing can be placed within the concrete for extra strength at sites with poor ground conditions, for example where trees and shrubs have been removed.
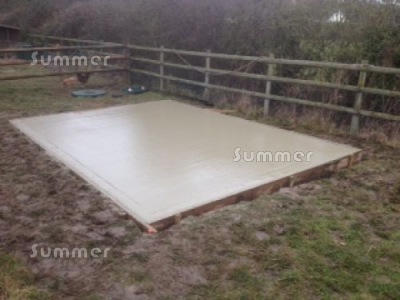
PICTURE: Freshly poured concrete.
We recommend 100mm thick concrete with a thickened toe beam tapering to 300mm thick at the edges. An interval of up to seven days is advisable between the base and installation. However, if required in warmer weather it may be possible for installation to proceed with care after a shorter interval.
A substantial concrete ramp is normally required at the front if access for cars is required. Normally, at a reasonably flat site the ramp slopes upwards. However, at a sloping site, if the drive is higher than the base the ramp may slope downwards and if so a french drain may be required to prevent water ingress.
Click here to see Sustainability Info
We love wood so we specify timber which originates from sustainable forests. We research our supply chains, regularly assessing the risks and testing different species in accredited labs in the UK for verification purposes. We are also fully paid up and longstanding members of FSC® (Forest Stewardship Council) and PEFC (Programme for the Endorsement of Forest Certification). We are regularly audited to confirm our compliance with FSC and PEFC accounting requirements, to check our supply chains in detail and to verify our claims regarding individual products.
Recent developments in the timber industry include extraordinary shortages and unprecedented price increases following the Covid-19 pandemic, followed by the Russian invasion of Ukraine in 2022. Timber from Russia and Belarus is now banned from UK and European markets and FSC certification has been suspended. As UK and European reliance on cheap Russian timber has ended, supplies of more expensive timber from Scandinavia has increased.
Sustainability of our wooden garages
All timber used in our wooden garages is from Northern Europe, including boards, wall logs, framing and pressure treated timber. Until recently much of this timber came from Russia and Belarus but now it comes from Scandinavia and the Baltic. Our cedar roof shingles feature cedar from Canada and the USA. The forests of Northern Europe and North America are among the most well managed and sustainable forests in the world.
Chains of custody
It is not easy to prove a chain of custody all the way from the forest to the wooden garage in your garden. It only needs one broken link to break the chain. The only way to be sure is to follow an unbroken trail of sales invoices and purchase invoices all along the chain. We are members of FSC and PEFC because they specialise in certifying chains of custody and they have global reach. Any timber garage we describe as FSC certified or PEFC certified has verified chain of custody certification from the forest to the finished garage.
Valid FSC claims
- If you want to buy an FSC or PEFC certified timber product you can only buy it from an FSC or PEFC member.
- Many of our wooden products do not include FSC or PEFC certification, but some do.
- We only make legitimate FSC and PEFC claims when we have full chain of custody certification.
- If you cannot see a prominent FSC or PEFC claim against one of our products, then it is not certified.
- An FSC certified product must be described as FSC 100% or FSC Mix Credit or FSC Mix 70% and this claim must be accompanied by a valid licence number and/or certificate code from a genuine FSC member. Any other claim is invalid.
- A PEFC certified product must be described as 100% PEFC Certified or 70% PEFC Certified and this claim must be accompanied by a valid licence number and/or certificate code from a genuine PEFC member. Any other claim is invalid.
- The FSC Mix claim can be a different percentage, but in our experience we have only ever known 70% to apply to our products.
- There are 3 other FSC claims and 1 other PEFC claim which are never relevant to our wooden products (FSC Recycled XX%, FSC Recycled Credit, FSC Controlled Wood and PEFC Recycled).
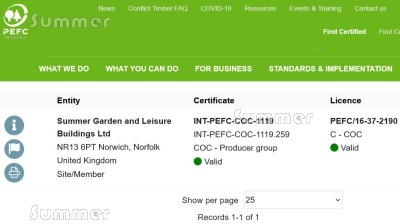
PICTURE: Our entry in the PEFC members database.
Invalid FSC or PEFC claims
- Retailers often make vague claims that products are "FSC certified" or "all timber is from a PEFC certified supplier" or "we only use FSC approved timber". However, these claims are dishonest because FSC and PEFC certify products and not suppliers. If the claim is invalid the timber is not certified.
- Any FSC or PEFC claim is invalid unless it is accompanied by a certificate code and/or a licence number from a genuine FSC or PEFC member.
- Many FSC and PEFC members regularly sell non-certified products - indeed, we are a good example of this. Buying from a member is no guarantee that the wood is certified.
- Many FSC and PEFC suppliers have two production lines, one for certified and one for uncertified wood. This practice is perfectly acceptable, as long as the certified wood is correctly accounted for.
- To remain members we must pay for regular audits to confirm that our FSC and PEFC claims are valid. Auditors compare our purchase invoices with our sales invoices to confirm that the quantities balance. All other members are also audited regularly to verify the supply chain from the forest to the consumer.
Verify our FSC and PEFC membership
- To verify our FSC membership visit the FSC Member Search and search for Summer Garden (full name "Summer Garden and Leisure Buildings Ltd"). Our FSC licence number is FSC-C109654 and our FSC chain of custody certificate code is INT-COC-003944.
- To verify our PEFC membership visit the PEFC Find Certified and search for Summer Garden (full name "Summer Garden and Leisure Buildings Ltd"). Our PEFC certificate number is INT-PEFC-COC-1119. Our PEFC licence number is PEFC/16-37-2190.
- If you suspect that an FSC claim on a website may be invalid, use the FSC Member Search to check if the supplier is a valid FSC member. If the claim is invalid you can report it to FSC.
- If you suspect that a PEFC claim on a website may be invalid, use PEFC Find Certified to check if the supplier is a valid PEFC member. If the claim is invalid, you can report it to PEFC at info@pefc.co.uk.
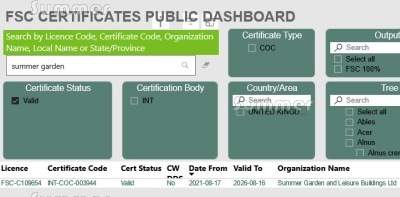
PICTURE: Our entry in the FSC members database.
About the FSC and PEFC: The FSC and the PEFC are non profit international organizations which promote responsible forest management throughout the world. Around 430 million acres of forest worldwide in over 90 countries has been certified. FSC or PEFC chain of custody certification verifies that certified material has been identified and separated from non-certified and non-controlled material at every step throughout the supply chain.
See more information About FSC and PEFC
Visit the FSC website
Visit the PEFC website
Thank you for shopping with Summer Garden Buildings - a leading UK specialist since 1981.

