SS9
19 Jul, 2025 00:45:14
Apex Greenhouse 290 - Part Boarded, Hinged Door
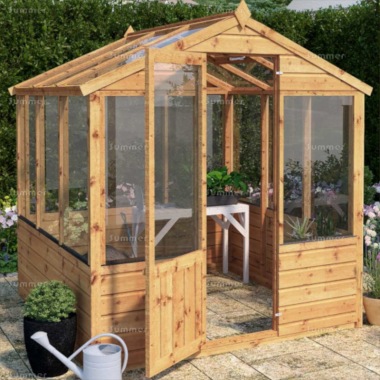
- Includes delivery in 2-4 weeks (or later if you wish)
- For pressure treated buildings allow an extra 1-2 weeks
- For colour painted buildings allow an extra 1-2 weeks
- Prices fixed until Wednesday 23rd July
Summary:
These budget priced apex roof greenhouses are available in 6'x4', 6'x6' or 6'x8'. Standard feature include 2"x1" framing and tongued and grooved shiplap cladding. Other features include low level boarding and a hinged door. The price includes styrene glazing throughout and one opening roof vent. A factory colour painted finish is available as an optional upgrade in a choice of colours. Detailed fitting instructions are supplied for DIY self assembly.
The prices INCLUDE DELIVERY. Unlike others we do not add delivery charges at the checkout. Everything you need for assembly is supplied including instructions, fixings and glazing.
| Size | Styrene Glazing | Pressure Treated, Styrene Glazing | Colour Painted, Styrene Glazing | Eco-grid base, 200 tonnes per m2, fully paved | Eco-grid base, 200 tonnes per m2, perimeter only | Eco-paving base, fully paved | Eco-paving footpath, 770mm wide | Eco-paving footpath, 385mm wide | Eco-paving base, perimeter only |
|---|---|---|---|---|---|---|---|---|---|
| 6'1" x 4' | £705 | £818 | £1,044 | £97 | £91 | £185 | £105 | £87 | £145 |
| 6'1" x 5'11" | £818 | £983 | £1,178 | £110 | £97 | £220 | £127 | £92 | £154 |
| 6'1" x 7'10" | £923 | £1,148 | £1,313 | £146 | £110 | £278 | £145 | £101 | £185 |
Specifications
- All timber used in the construction of this greenhouse originates from sustainable forests
- Scandinavian redwood or whitewood
- These greenhouses include immersion treatment in brown preservative as standard
- Factory glazed panels and factory fitted doors and windows ensure easier installation
- No separate base plinth is required - the wall panels feature an integral base rail
- Strong planed deal framework to the walls 2" x 1" (finished size 44mm x 28mm after machining)
- Low level cladding with tongued and grooved boards (finished size 12mm thick after machining)
- Glazed with 2.5mm and 3mm thick styrene
- Black antique style door hinges
- 1 free opening roof vent included with casement stays fitted
- Hinged joinery door included as standard
- Door width 1'9" (530mm)
- Door height 5'8" (1710mm)
- External eaves height 5'3" (1600mm)
- External ridge height 6'9" (2060mm)
SCANDINAVIAN REDWOOD OR WHITEWOOD: The most widely used timber in the UK for years, Scandinavian Redwood and Whitewood grow in the well managed forests of Scandinavia and the coldest parts of Northern Europe. The cold climate ensures slow growth. The growth rings are much closer together than faster growing trees from warmer climates. As a result the timber is heavy and durable with a close grain pattern. The wood is seasoned and kiln dried to achieve the correct moisture content before it is machined. Redwood and Whitewood are so similar in appearance and performance that it is difficult to tell the difference. Both are classified as slightly durable and treatment is required for outside use. The forests of Scandinavia and Northern Europe have been responsibly managed on a sustainable basis for centuries so Scandinavian Redwood or Whitewood is an enviromentally friendly choice.
PLANED SHIPLAP CLADDING: These greenhouses feature smooth planed fully interlocking tongued and grooved shiplap wall cladding. This design ensures that rainwater drains faster and the timber dries quicker, which ensures a longer life for your greenhouse. Our shiplap is fully tongued and grooved which is stronger than the half lap shiplap or rebated shiplap used by some others.
GREENHOUSE LOCATION: Ideally your greenhouse should have a clear space at least 18" wide on all sides, if possible. This ensures easy access for both installation and future maintenance. In reality this is often not practical and at many sites it is not needed. A reduced clearance is often possible on one or two sides. You should cut back or remove any nearby shrubs and trees. Remember to allow for future growth. Ideally the ridge of a greenhouse should run from east to west. The best position for a freestanding greenhouse is a sunny spot outside the shadow of nearby buildings and trees. A sheltered position is best otherwise additional screening may be advisable. Styrene glazing is not recommended at exposed sites. Plants need plenty of water so your greenhouse should be close to a water supply and the site should be well drained.
SIZES - LENGTH AND WIDTH: Sizes are sometimes rounded to the nearest nominal size for ease of reading but the correct external wall sizes are listed alongside the price. The first dimension listed is the width and the second dimension is the length. The width refers to the angled gable walls at the front and rear including the door wall. The length refers to the side walls. The sizes listed are the external wall sizes. These sizes do not include the roof overhang. Many other suppliers quote the overall roof size which is much larger. All sizes are approximate.
Options
- Choice of pressure treated cladding (lifetime preservative treatment) or timber treated by immersion treatment in light brown preservative (further treatment is recommended soon after installation)
- Factory applied coloured external paint finish in a choice of colours
- Automatic roof vent openers
- Staging
- DIY base kits
- Electric and gas heaters
- Insulation
- Thermometers and soil gauges
- Automatic watering systems
- A choice of composite decking kits
PRESSURE TREATED TIMBER: Pressure treatment is a lifetime preservative treatment. The preservative is forced deep into the timber under pressure in a vacuum and penetrates below the surface. All other treatments apply a coat of stain to the surface of the timber only. With pressure impregnated timber, the chemicals are permanently bonded to the cell structure of the wood at a molecular level. Tanalith E is a widely used water based version so pressure treated wood is often described as tanalised. Pressure treated wood is almost colourless except for a slight green tint caused by the copper content in the preservative, though if you want a coloured finish you can paint over pressure treated or tanalised wood with a suitable wood preservative in any colour. Please note that whilst no further anti-rot treatment is ever needed, the timber is still subject to seasonal variation when exposed to the elements and so will expand and contract as it gets hot/cold, wet/dry, etc. For this reason, the timber may benefit from periodically applying a good quality waxy wood treatment to help ensure the building stays fully watertight all year round.
COLOURED EXTERNAL PAINT FINISH: A high quality microporous paint system is available in a choice of colours. Microporous woodstains are impervious to water but not to water vapour, which allows the wood to breathe. Microporous woodstains offer superior absorption and protection plus greater durability. The appearance of colours and shades may vary between different screens or devices. Although our opaque preservative finish largely obscures the surface of the wood, the grain and other natural features may still be discernible through variations in colour and texture. Two base coats are applied followed by a coat of your chosen colour. Treatment is applied to the outside of the the framing, the doors and any cladding panels.
VENTILATION: Improved ventilation increases the air circulation through the greenhouse for better growing results. Automatic openers react to heat which ensures that in hot weather the vents open in your absence and then close again when its cooler. Some plants such as alpines require more ventilation than others. If you are not yet sure which plants you are likely to grow improved ventilation will give you more versatility.
HEATERS: We offer a huge range of heaters so whatever your specific requirements we have a heater to do the job. Our electric heaters require a standard domestic 13 amp electricity supply. Our propane gas heaters require permanent trickle ventilation when in use. As an approximate guide, a 3kw heater will heat a greenhouse up to 8'x12' or provide frost protection only up to 10'x15' in normal site conditions. A 1.5kw heater will normally heat a greenhouse up to 6'x8' or provide frost protection only up to 6'x12'. Internal partitions are often used in large greenhouses to create a smaller warm room which is cheaper and easier to heat.
HEATING REQUIREMENTS: Heating requirements vary for several reasons. Location is one factor with more heating required in Scotland than in southern England and less heating required in a sheltered position. The design is also a factor. For example, dwarf walls improve the insulation and lean to greenhouses absorb warmth from the existing wall. Another factor is the materials used. Polycarbonate greenhouses retain heat better than glass and wooden greenhouses retain heat better than metal greenhouses. We recommend you to buy a bigger heater than you need - you can always turn it down.
RECYCLED PLASTIC BASE KITS: Our durable eco-grid and eco-paving base kits are a practical and affordable alternative to slabs or concrete. Lightweight and easy to install within a few minutes, these 100% recycled polypropylene pavers simply click together with no fixings needed. The interlocking design ensures greater rigidity. Designed to spread weight, our plastic bases are self draining and fully relocatable, unlike paving or concrete. A fully paved base has no soil inside the greenhouse. Alternatively, a perimeter base features a single row of pavers laid around the perimeter of the greenhouse with soil inside. You can also add a footpath in the centre of a perimeter base. The base is normally at least 2" or 50mm larger than your building. Where space permits the base is normally laid full size but if required in a tight location our plastic pavers can be cut. Fast delivery within 3-5 days ensures that you can start work quickly.
ECO-GRID BASE KITS: Eco-grids are recommended if the sub-base is soil, sand or pea shingle but not on hard surfaces such as concrete, because the underside is not flat. Integral pegs on the underside help to level the base grids more easily in soil or sand or shingle. Our eco-grid plastic bases can support up to 200 tonnes per square metre. We supply exactly the same eco-grids for use in driveways and carparks. Each eco-grid is 472mm x 472mm and 40mm thick with an immensely strong 60x60mm hexagonal cell structure. The kits include weed control membrane which is laid below the pavers. Extensive preparation is not normally required. First the ground is levelled and then the membrane is laid directly on the soil. The pavers are laid on the membrane or on a thin layer of sand or pea shingle. The pavers should be backfilled with gravel or pea shingle which is not supplied. Approximately 15-20kg of shingle is required per paver. We recommend checking this with your supplier or, if you can, buy less gravel than you need to start with.
ECO-PAVING KITS - BASES, FLOORS AND FOOTPATHS: This durable floor kit is a practical and affordable alternative to slabs or concrete. Easy to install within a few minutes, these recycled polypropylene pavers simply click together with no fixings needed. The pavers are easily prised apart so the floor is even quicker to remove if required. Eco-paving is recommended if the sub-base is a hard surface such as concrete or paving slabs, because the pavers feature a flat and level underside. Our eco-paving is less brittle than concrete paving slabs, with a strong supporting structure. The surface looks and feels similar to pressed concrete slabs, with a slightly textured finish. Each eco-paver is 385mm x 385mm and 40mm thick. The pavers are quickly and easily laid over an existing hard surface. Laying eco-paving directly on soil is not recommended. Eco-pavers can be laid on a layer of gravel or pea shingle if it is carefully compacted and levelled. The kits include weed control membrane which can be laid below the pavers. Each paver should be fully supported. Eco-pavers can be used to build a perimeter base but care is required to provide a solid sub-base. Ideally the sub-base should be concrete or a similar hard surface.
The Eco-paving internal floor sometimes fits comfortably inside the greenhouse with a few inches to spare. Sometimes it is overlength but it can be cut to fit. The finished floor is self draining and suitable for wheelbarrows and wheelchairs. Laying eco-paving directly on soil is not recommended. Eco-pavers can be laid on a layer of gravel or pea shingle if it is carefully compacted and levelled. Each paver should be fully supported.
A durable Eco-paving footpath is inexpensive and easy to install inside any greenhouse. The footpath is normally laid inside the greenhouse after the assembly is completed. The kit sometimes fits comfortably inside the greenhouse with a few inches to spare. Sometimes it is overlength but it can be cut to fit. Designed to spread weight, the finished floor or footpath is self draining and suitable for wheelbarrows. Laying eco-paving directly on soil is not recommended. Eco-pavers can be laid on a layer of gravel or pea shingle if it is carefully compacted and levelled. Each paver should be fully supported.
WPC COMPOSITE DECKING KITS: This superb quality WPC wood plastic composite decking closely resembles real wood, with the same look and feel. However, it is virtually maintenance free and it will never rot. At a glance it is difficult to tell the difference between this composite material and real timber decking with a stained finish. Furthermore, the similarities are not skin deep like a thin veneer. The realistic finish has a fibrous surface which looks similar to the grain of real wood. This synthetic composite is also heavier and stronger than real wood. The strength, durability and lack of maintenance make this superb decking a popular choice with pensioners and discerning commercial buyers such as care homes. Occasional cleaning with soapy water normally restores the original appearance. If any dirt or stains become ingrained after prolonged neglect even the most stubborn marks can be cleaned with a pressure washer.
Our WPC composite decking is a revolutionary material which provides all the benefits of real wood without the maintenance. It can be left outside uncovered all year round. Unlike real wood this synthetic wood is a weatherproof material with no knots, splinters, machining marks or other imperfections. It will never develop splits or shakes and no sap will ever ooze out of it. Our wood plastic composite is an equal mixture of real wood and recycled plastic. Even the wood is a mixture of sawdust and unusable offcuts, so it is the ultimate environmentally friendly alternative to wood. The colour pigments are mixed in before the powdered composite is moulded into shape, so the colour runs all the way through the finished product. The boards are completely impervious to water. The boards can be sawn, drilled and screwed, just like real wood. You can fix it with standard woodscrews. Being heavier and denser than real wood, screw fixings are actually stronger in composite boards.
Delivery
- Delivery is normally between 2 and 4 weeks after order
- For buildings specified with an optional colour painted or pressure treated finish, this may take a week or two longer
- Our greenhouse prices include all delivery charges - unlike others we do not add delivery charges during the checkout process.
- Kerbside delivery with advance notice by phone a day or two before.
- Prices for this greenhouse vary in different areas. To see the correct price in your local area click here to enter the first half of your postcode.
ENGLAND, WALES & SCOTLAND: Delivery is available to any mainland address in England, Scotland and Wales.
OFFSHORE ISLANDS: Delivery is available to the Isle of Wight. Delivery is not available to the Isle of Man or any Scottish Islands.
NORTHERN IRELAND: Delivery is available throughout Northern Ireland. To see the correct prices please enter your BT postcode.
REPUBLIC OF IRELAND: Delivery is not available to the Republic of Ireland.
Ordering/Payment
- All greenhouse prices include VAT.
ORDER ONLINE: You can pay with a debit or credit card. We also accept password protected online payments using Verified by VISA or Mastercard SecureCode.
METHODS OF PAYMENT: We accept most major credit cards and debit cards including VISA, MasterCard, VISA Debit and MasterCard Debit. We also accept secure online payments using Verified by VISA or MasterCard SecureCode. We do not accept American Express or Diners Club cards at present.
SCHOOLS, COUNCILS AND BUSINESSES: We supply many schools, local councils and businesses both large and small. The prices and terms are the same so you can order online if you wish. If you want to pay by BACS transfer or company cheque please email us.
Features and Accessories
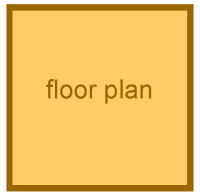
Minimum base sizes
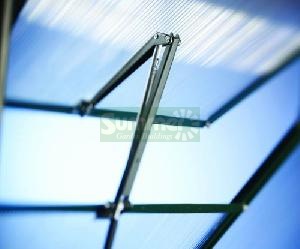
Automatic vent openers
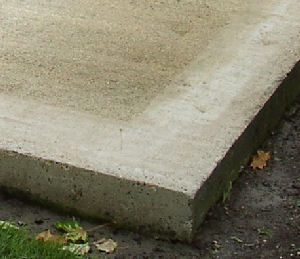
Greenhouse base preparation and other information
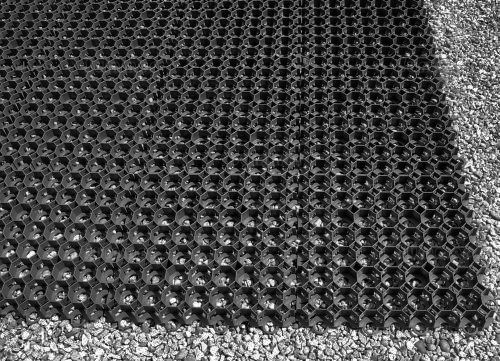
GREENHOUSES - Greenhouse Base - Eco-grid base, 200 tonnes per m2, fully paved
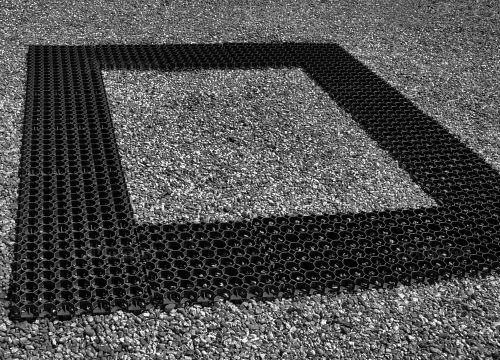
GREENHOUSES - Greenhouse Base - Eco-grid base, 200 tonnes per m2, perimeter only
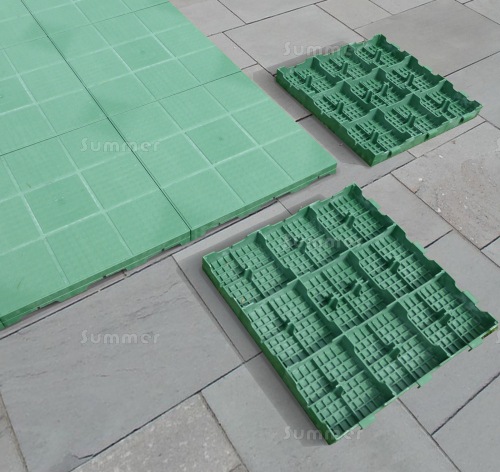
GREENHOUSES - Greenhouse Base - Eco-paving base, fully paved
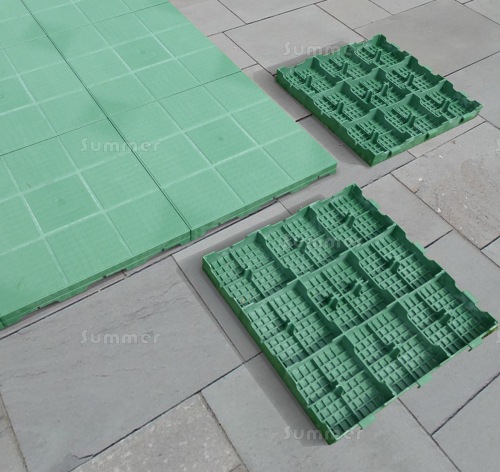
GREENHOUSES - Greenhouse Base - Eco-paving footpath, 770mm wide
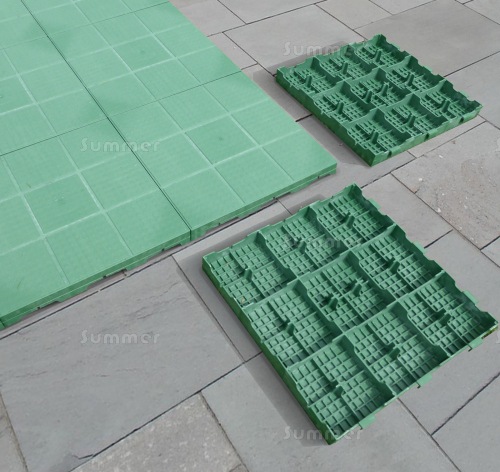
GREENHOUSES - Greenhouse Base - Eco-paving footpath, 385mm wide
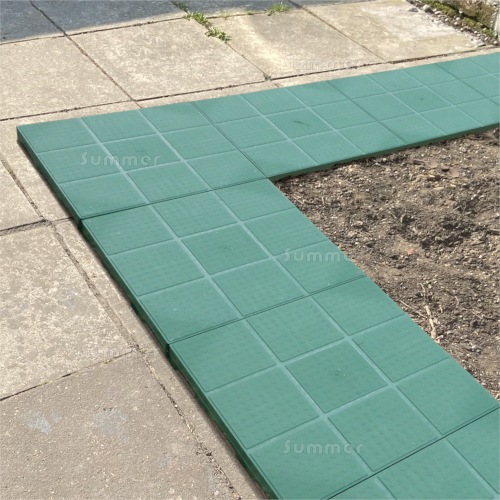
GREENHOUSES - Greenhouse Base - Eco-paving base, perimeter only
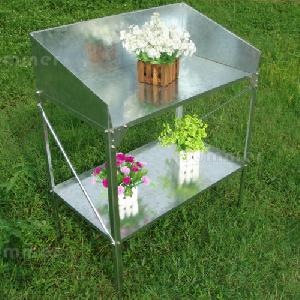
Steel potting benches
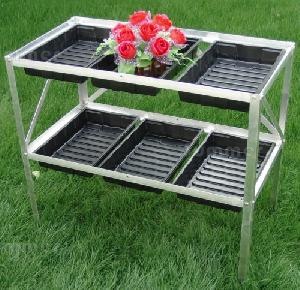
Seed tray frames
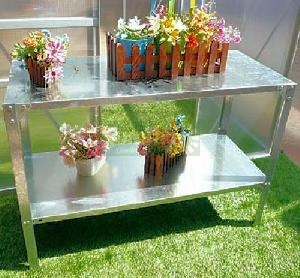
Heavy duty steel 2 tier staging
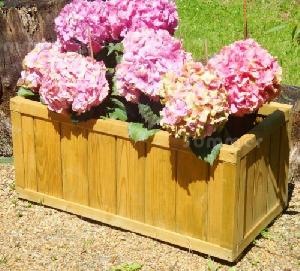
Wooden planters
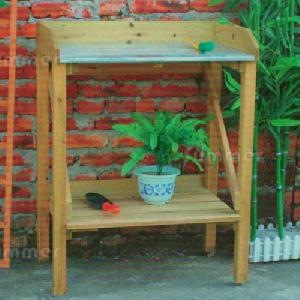
Wooden potting tables
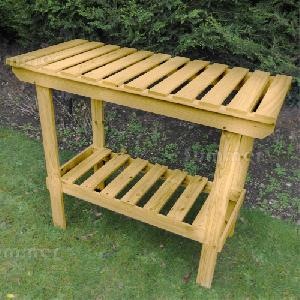
Wooden 2 tier staging
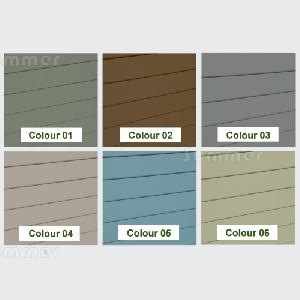
Paint finish - Full colour chart
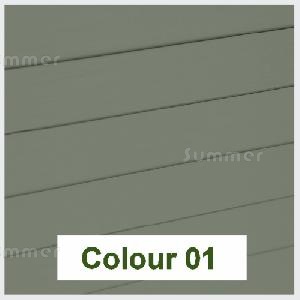
Paint finish - colour options

WPC solid decking kits - grey

WPC decking kits - brown
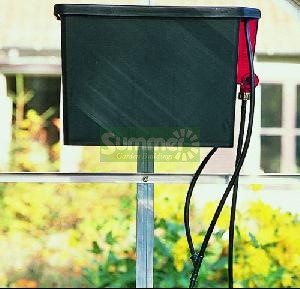
Irrigation kits
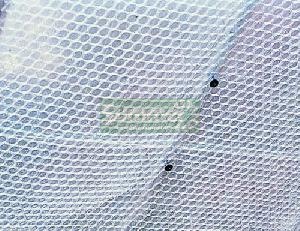
Insulation
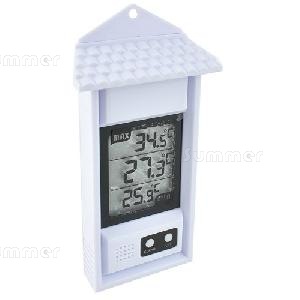
Thermometers and soil gauges
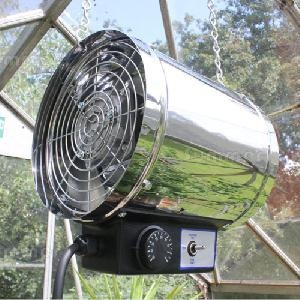
Electric heaters
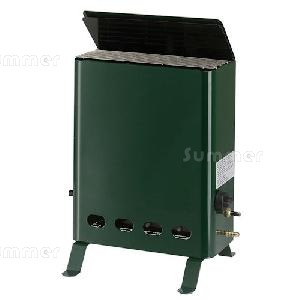
Gas heaters