PE29
19 Jul, 2025 00:42:24
Aluminium Lean To Greenhouse 338 - Green, Toughened Glass, Base Included
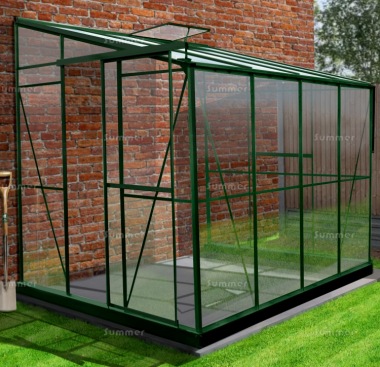
- Optional installation is available
- Includes delivery from 23rd July (or later if you wish)
- Prices fixed until Wednesday 23rd July
Summary:
This 6'x8' lean to greenhouse features green powder coated aluminium and toughened safety glass as standard. Quality features include full length PVC bar capping strips. The sliding door is in the 6'2" wide wall and can be fitted in either end. The prices include a free base plinth which makes installation easier. One free roof vent and a side vent in the rear wall provide ventilation. Features include a generous 5'8" eaves height and yet a low ridge height to suit most bungalows. The rear height is 7'5" with the base plinth and just 7'1" without it. This is lower than most other lean to greenhouses so it can be fitted at more sites. Detailed fitting instructions are supplied for DIY self assembly. We offer fitting as a low cost option in many areas. This lean to greenhouse and all accessories are always in stock, so whatever you order we can deliver within a matter of days.
The prices include courier delivery in mainland England, Wales and southern Scotland. Elsewhere delivery is a few days longer at extra cost. You can choose delivery on any weekday. All glazing, fixings and instructions are included. Local INSTALLATION and BASELAYING services are also available in many postcodes. The prices include a free base plinth.
| Size | Green Finish With Bar Capping | Eco-grid base, 200 tonnes per m2, perimeter only | Eco-grid base, 200 tonnes per m2, fully paved | Eco-paving base, perimeter only | Eco-paving base, fully paved | Eco-paving footpath, 770mm wide | Eco-paving footpath, 385mm wide |
|---|---|---|---|---|---|---|---|
| 6'2" x 8'3" | £1,099 | £61 | £164 | £69 | £323 | £145 | £101 |
Specifications
- Toughened glass as standard
- Green powder coated aluminium greenhouse frame
- Green powder coated galvanized steel base plinth (makes installation easier)
- Full length green PVC bar capping strips
- Horizontal braces in the side walls provide greater structural rigidity
- Full height glass where practical with large panes and fewer joins
- Single sliding door
- 1 free roof vent included
- 1 free side vent included in the rear wall opposite the door
- Integral gutter
- Ridge height approximately 7'5" (2255mm) including the base plinth
- Ridge height approximately 7'1" (2155mm) excluding the base plinth
- Eaves height approximately 5'8" (1725mm) including the base plinth
- Door height approximately 6'0" (1820mm) including the base plinth
- Door width approximately 1'11" (585mm)
- Greenhouse width 1885mm (6'2")
- Greenhouse length 2525mm (8'3")
TOUGHENED GLASS: Toughened glass is the best glazing material for use in greenhouses. It is around 6 times stronger than normal glass so it is less likely to break and when it does break toughened glass breaks into harmless small pieces. This makes toughened glass the best option for all the family including children, pets and the elderly. Toughened glass also strengthens the frame and it is heavy which helps to resist wind. Although size limits apply, toughened glass panes are longer than horticultural glass, with no overlapping glass and fewer joins. Where required, joins are neat in-line H-profile joins. Greenhouse glass is subject to lower visual standards than other more expensive glass and may include blemishes or imperfections which do not adversely affect the performance.
POWDER COATED ALUMINIUM: The powder coated finish is more attractive than the stark silver finish aluminium greenhouses. The tough finish also has excellent weathering properties and retains its gloss and colour superbly. A good example of powder coating is the finish on your washing machine. Powder coated aluminium greenhouses have a similar finish.
PVC BAR CAPPING: Traditionally greenhouse glass is secured in aluminium greenhouses using stainless steel or galvanised glazing clips. PVC bar capping is an effective alternative which is at least as strong as clips but neater and easier to clean. The standard glazing clips are replaced with full length PVC strips which hold the glass along its entire length. PVC capping is coloured to match the greenhouse frames.
BASE PLINTH: The base plinth makes installation much easier. It is designed to be a portable and prefabricated foundation beam. The plinth features a flat underside to spread the weight of the greenhouse over a larger area. The base plinth can be placed on any flat and level surface including soil, gravel, decking, concrete or paving slabs. It is best to prepare a perimeter footing of concrete or paving slabs for the base plinth to stand on. However, with care the base plinth can be placed on any surface including soil or gravel provided that the ground is flat and level.
TIPS IF HEIGHT IS RESTRICTED: If the height of the host wall is limited it is important to check the height available against the external ridge height of the lean to. The lean to ridge is the highest part of the roof, at the rear. At sites where the wall height is restricted it may be possible to excavate the base area in order to reduce the ground level. This is not always practical at every site as it depends on the surfaces and the ground levels. Be careful to ensure that the greenhouse door opening is unobstructed. If there are doors or windows in the host wall which are enclosed within the lean to you should also be careful to ensure that these can be opened freely.
GREENHOUSE LOCATION: Ideally your greenhouse should have a clear space at least 18" wide on all sides, if possible. This ensures easy access for both installation and future maintenance. In reality this is often not practical and at many sites it is not needed. A reduced clearance is often possible on one or two sides. You should cut back or remove any nearby shrubs and trees. Remember to allow for future growth. The best position for a lean to greenhouse is against a south facing wall and outside the shadow of nearby buildings and trees. A sheltered position is best otherwise additional screening may be advisable. Plants need plenty of water so your greenhouse should be close to a water supply and the site should be well drained.
LENGTH AND WIDTH: Sizes are sometimes rounded to the nearest nominal size for ease of reading but the correct external wall sizes are listed alongside the price. The first dimension listed is the width and the second dimension is the length. The width refers to the sloping walls to each side. The length refers to the front wall. The sizes listed are the external wall sizes. These sizes do not include the roof overhang. Many other suppliers quote the overall roof size which is much larger. All sizes are approximate.
Options
- Next day delivery or delay the delivery until you're ready - included in the price
- Saturday delivery available at additional cost
- AM delivery before noon available at additional cost
- The door can be positioned in the left or right end wall and does not need to be specified when ordering the greenhouse
- Staging
- Freestanding shelf units
- Downpipe kits
- Automatic roof vent opener
- Base anchor kits
- Durable plastic floor or footpath with interlocking polypropylene tiles, assembled within a few minutes
- Water butt
- A choice of composite decking kits
GREENHOUSE ACCESSORIES - ALWAYS IN STOCK: As a specialist greenhouse supplier, established since 1981, we pride ourselves on supplying more options and accessories than other suppliers. All of our greenhouse accessories are always in stock all the time. Many accesories are only available when you buy the greenhouse and not available separately. However, we always make an exception for one of our customers - if you purchased your greenhouse from us we will always supply any accessory you need at any time, even many years afterwards.
BASE ANCHOR FIXING KITS - FOR SOIL OR CONCRETE: This kit makes it easy to fix your greenhouse down securely into concrete, paving slabs, decking or even soil. The brackets are profiled to grip the inside of the greenhouse base plinth with fixing holes on the inside. The brackets are fixed from inside the greenhouse with coach screws fixed down into the concrete, paving slabs or decking. If you want to site your greenhouse on soil you will need a concrete trench around the perimeter or smaller pockets of concrete into which the brackets can be fixed. You can fix the base plinth down with screws and wall plugs but it is much easier with our profiled brackets. Fixing the greenhouse down is recommended at all sites. The kit includes:
- Profiled anchor brackets - shaped to grip the inside of the greenhouse base plinth, with predrilled fixing holes
- Masonry drill bit - used to drill the correct size hole in concrete or paving slabs
- Zinc plated coachscrews - supplied complete with washers and plugs to ensure a neat easy fit
HEATERS: We offer a huge range of heaters so whatever your specific requirements we have a heater to do the job. Our electric heaters require a standard domestic 13 amp electricity supply. Our propane gas heaters require permanent trickle ventilation when in use. As an approximate guide, a 3kw heater will heat a greenhouse up to 8'x12' or provide frost protection only up to 10'x15' in normal site conditions. A 1.5kw heater will normally heat a greenhouse up to 6'x8' or provide frost protection only up to 6'x12'. Internal partitions are often used in large greenhouses to create a smaller warm room which is cheaper and easier to heat.
HEATING REQUIREMENTS: Heating requirements vary for several reasons. Location is one factor with more heating required in Scotland than in southern England and less heating required in a sheltered position. The design is also a factor. For example, dwarf walls improve the insulation and lean to greenhouses absorb warmth from the existing wall. Another factor is the materials used. Polycarbonate greenhouses retain heat better than glass and wooden greenhouses retain heat better than metal greenhouses. We recommend you to buy a bigger heater than you need - you can always turn it down.
RECYCLED PLASTIC BASE KITS: Our durable eco-grid and eco-paving base kits are a practical and affordable alternative to slabs or concrete. Lightweight and easy to install within a few minutes, these 100% recycled polypropylene pavers simply click together with no fixings needed. The interlocking design ensures greater rigidity. Designed to spread weight, our plastic bases are self draining and fully relocatable, unlike paving or concrete. A fully paved base has no soil inside the greenhouse. Alternatively, a perimeter base features a single row of pavers laid around the perimeter of the greenhouse with soil inside. You can also add a footpath in the centre of a perimeter base. The base is normally at least 2" or 50mm larger than your building. Where space permits the base is normally laid full size but if required in a tight location our plastic pavers can be cut. Fast delivery within 3-5 days ensures that you can start work quickly.
ECO-GRID BASE KITS: Eco-grids are recommended if the sub-base is soil, sand or pea shingle but not on hard surfaces such as concrete, because the underside is not flat. Integral pegs on the underside help to level the base grids more easily in soil or sand or shingle. Our eco-grid plastic bases can support up to 200 tonnes per square metre. We offer exactly the same eco-grids as driveways and carparks. Each eco-grid is 472mm x 472mm and 40mm thick with an immensely strong 60x60mm hexagonal cell structure. The kits include weed control membrane which is laid below the pavers. Extensive preparation is not normally required. First the ground is levelled and then the membrane is laid directly on the soil. The pavers are laid on the membrane or on a thin layer of sand or pea shingle. The pavers should be backfilled with gravel or pea shingle which is not supplied. Approximately 15-20kg of shingle is required per paver. We recommend checking this with your supplier or, if you can, buy less gravel than you need to start with.
ECO-PAVING BASE KITS: Eco-paving is recommended if the sub-base is a hard surface such as concrete or paving slabs, because the pavers feature a flat and level underside. Our eco-paving is less brittle than concrete paving slabs, with a strong supporting structure. The surface looks and feels similar to pressed concrete slabs, with a slightly textured finish. Each eco-paver is 385mm x 385mm and 40mm thick. The pavers are quickly and easily laid over an existing hard surface. Eco-pavers can be used to build a perimeter base but care is required to provide a solid sub-base. Ideally the sub-base should be concrete or a similar hard surface. Laying eco-paving directly on soil is not recommended. Eco-pavers can be laid on a layer of gravel or pea shingle if it is carefully compacted and levelled. The kits include weed control membrane which can be laid below the pavers. Each paver should be fully supported.
RECYCLED PLASTIC BASE KITS: Our durable eco-grid and eco-paving base kits are a practical and affordable alternative to slabs or concrete. Lightweight and easy to install within a few minutes, these 100% recycled polypropylene pavers simply click together with no fixings needed. The interlocking design ensures greater rigidity. Designed to spread weight, our plastic bases are self draining and fully relocatable, unlike paving or concrete. A fully paved base has no soil inside the greenhouse. Alternatively, a perimeter base features a single row of pavers laid around the perimeter of the greenhouse with soil inside. You can also add a footpath in the centre of a perimeter base. The base is normally at least 2" or 50mm larger than your building. Where space permits the base is normally laid full size but if required in a tight location our plastic pavers can be cut. Fast delivery within 3-5 days ensures that you can start work quickly.
ECO-GRID BASE KITS: Eco-grids are recommended if the sub-base is soil, sand or pea shingle but not on hard surfaces such as concrete, because the underside is not flat. Integral pegs on the underside help to level the base grids more easily in soil or sand or shingle. Our eco-grid plastic bases can support up to 200 tonnes per square metre. We supply exactly the same eco-grids for use in driveways and carparks. Each eco-grid is 472mm x 472mm and 40mm thick with an immensely strong 60x60mm hexagonal cell structure. The kits include weed control membrane which is laid below the pavers. Extensive preparation is not normally required. First the ground is levelled and then the membrane is laid directly on the soil. The pavers are laid on the membrane or on a thin layer of sand or pea shingle. The pavers should be backfilled with gravel or pea shingle which is not supplied. Approximately 15-20kg of shingle is required per paver. We recommend checking this with your supplier or, if you can, buy less gravel than you need to start with.
ECO-PAVING KITS - BASES, FLOORS AND FOOTPATHS: This durable floor kit is a practical and affordable alternative to slabs or concrete. Easy to install within a few minutes, these recycled polypropylene pavers simply click together with no fixings needed. The pavers are easily prised apart so the floor is even quicker to remove if required. Eco-paving is recommended if the sub-base is a hard surface such as concrete or paving slabs, because the pavers feature a flat and level underside. Our eco-paving is less brittle than concrete paving slabs, with a strong supporting structure. The surface looks and feels similar to pressed concrete slabs, with a slightly textured finish. Each eco-paver is 385mm x 385mm and 40mm thick. The pavers are quickly and easily laid over an existing hard surface. Laying eco-paving directly on soil is not recommended. Eco-pavers can be laid on a layer of gravel or pea shingle if it is carefully compacted and levelled. The kits include weed control membrane which can be laid below the pavers. Each paver should be fully supported. Eco-pavers can be used to build a perimeter base but care is required to provide a solid sub-base. Ideally the sub-base should be concrete or a similar hard surface.
The Eco-paving internal floor sometimes fits comfortably inside the greenhouse with a few inches to spare. Sometimes it is overlength but it can be cut to fit. The finished floor is self draining and suitable for wheelbarrows and wheelchairs. Laying eco-paving directly on soil is not recommended. Eco-pavers can be laid on a layer of gravel or pea shingle if it is carefully compacted and levelled. Each paver should be fully supported.
A durable Eco-paving footpath is inexpensive and easy to install inside any greenhouse. The footpath is normally laid inside the greenhouse after the assembly is completed. The kit sometimes fits comfortably inside the greenhouse with a few inches to spare. Sometimes it is overlength but it can be cut to fit. Designed to spread weight, the finished floor or footpath is self draining and suitable for wheelbarrows. Laying eco-paving directly on soil is not recommended. Eco-pavers can be laid on a layer of gravel or pea shingle if it is carefully compacted and levelled. Each paver should be fully supported.
Delivery
- FREE NEXT DAY DELIVERY or delay the delivery until you are ready then YOU TELL US WHICH DAY TO DELIVER
- We normally have this greenhouse and all accessories in stock so we can normally despatch your order immediately.
- Please provide at least one DAYTIME PHONE NUMBER where you can be contacted during the daytime if needed.
- This greenhouse is easy to deliver if access is restricted - all packages are designed to pass through a normal single door.
- Somebody needs to be at home to receive the goods. We do not need any help unloading, just a signature. If required we can deliver by appointment - please contact us for options.
- This greenhouse includes packs of glass which are delivered in a heavy wooden crate. The driver can unload it quickly and easily without assistance. Often the driver can wheel the crate onto a level drive with a hard surface such as tarmac or block paving otherwise the delivery is kerbside. It is not normally possible to deliver the pack into the back garden.
- Any glass which is broken on delivery will be replaced free of charge if we receive notification by email before midnight on the day of delivery.
TELL US WHICH DAY: You need to tell us which day to deliver. If you want fast delivery please select the earliest available day while ordering. If you did not select a delivery day and you want fast delivery please email us as soon as possible after ordering. If you are not ready for delivery you do not need to select a delivery day while ordering - you can request delivery later.
NEXT DAY DELIVERY: Next day delivery is included throughout mainland England, Wales, southern Scotland and central Scotland. We deliver on the next working day if requested before 10.00am. For example, to request delivery on Monday just contact us before 10.00am on Friday.
DELAYED DELIVERY: You can request a delivery day weeks in advance or you can wait to choose a delivery day later. We can deliver on any weekday of your choice, just contact us before 10.00am on the working days before.
SCOTLAND: Next day delivery is available to all mainland addresses in DG, EH, FK, G, KA, KY, ML, PA1-19 and TD postcodes. Delivery is normally within 5 working days to any other mainland Scottish postcodes with a telephone call to confirm the day in advance.
OFFSHORE ISLANDS: Delivery is normally within 5 working days to the Isle of Wight, the Scottish Islands, the Isle of Man and the Scilly Isles with a telephone call to confirm the day in advance.
NORTHERN IRELAND: Unfortunately we're currently unable to deliver to Northern Ireland at present.
REPUBLIC OF IRELAND: Unfortunately we're currently unable to deliver to Republic of Ireland at present.
5 DAY DELIVERY: In some areas next day delivery is not possible. 5 day delivery is the only option in Northern Scotland, the Scottish Islands, the Isle of Wight, the Isle of Man, the Scilly Isles and the Channel Islands with a telephone call to confirm the day in advance. In these areas the optional next day, Saturday and AM delivery options are not available.
NO HIDDEN DELIVERY CHARGES: The price you see is the price you pay. Our greenhouse prices include all delivery charges - unlike many others we do not add delivery charges during the checkout process. However the prices may vary in different areas. You need to enter the first half of your postcode to see the correct prices in your local area. If you have not already done so click here to enter the FIRST HALF of your POSTCODE.
Ordering/Payment
- All greenhouse prices include VAT.
ORDER ONLINE: You can pay with a debit or credit card. We also accept password protected online payments using Verified by VISA or Mastercard SecureCode.
METHODS OF PAYMENT: We accept most major credit cards and debit cards including VISA, MasterCard, VISA Debit and MasterCard Debit. We also accept secure online payments using Verified by VISA or MasterCard SecureCode. We do not accept American Express or Diners Club cards at present.
SCHOOLS, COUNCILS AND BUSINESSES: We supply many schools, local councils and businesses both large and small. The prices and terms are the same so you can order online if you wish. If you want to pay by BACS transfer or company cheque please email us.
Installation
- Low cost installation available in many areas
- Pay separately on completion
THOUSANDS OF SATISFIED CUSTOMERS: Since we were established in 1981 we have connected thousands of customers to our unique network of independent fitters and baselayers. Specialist teams have offered to install our buildings or lay bases in many areas at low fixed rates in return for recurring work. The prices are offered within a specific area and subject to conditions. You deal direct with the fitter or baselayer which keeps the prices low and you pay them separately on completion. We make no commission except for a small upfront referral fee. The fitters and baselayers pay us nothing and we pay them nothing. Although we do not manage or supervise the work directly we listen carefully to feedback and any team who provides a poor service is removed from our network. For decades this effective system has provided a low cost option for our customers with high levels of satisfaction.
LOW PRICES FOR BASELAYING AND INSTALLATION: Low cost fitters and baselayers are available in many areas. To see the prices in your local area just enter the first half of your postcode at the top of every page or CLICK HERE. All of the specialist teams available in your area are listed alongside the building prices. To see their prices and conditions just click on the blue "i" symbol next to each team. To order online just add your chosen fitter or baselayer to your shopping basket before you proceed to the checkout.
NO FITTERS IN YOUR AREA? If you cannot see any fitters or baselayers in your area please contact us. We can often obtain a competitive quote from a team who is willing to travel a bit further. If you experience any other problems, for example entering your postcode or finding the fitting prices just contact us.
FITTERS & BASELAYERS REQUIRED - REGISTER FREE: Give your business a boost - we can put you in touch with customers in your local area! We need more fitters and base layers in all areas across England, Scotland and Wales. Register now - its free! It only takes a few minutes to register. Just CLICK HERE to apply online.
Features and Accessories
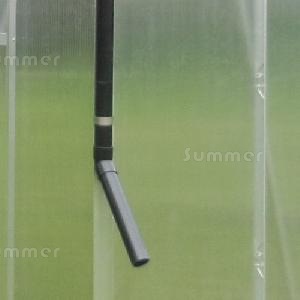
Downpipe
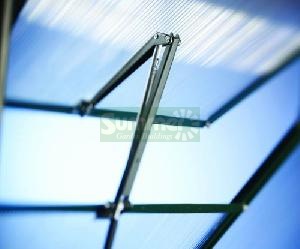
Automatic vent openers

Greenhouse base preparation and other information

Special delivery options - AM or Saturday
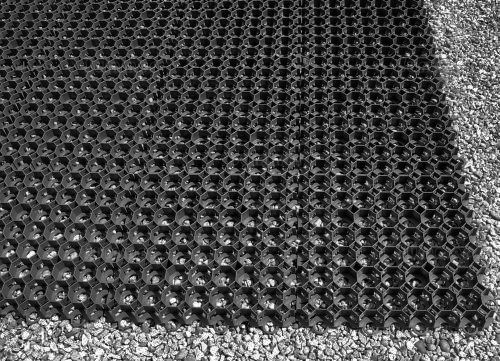
GREENHOUSES - Greenhouse Base - Eco-grid base, 200 tonnes per m2, fully paved
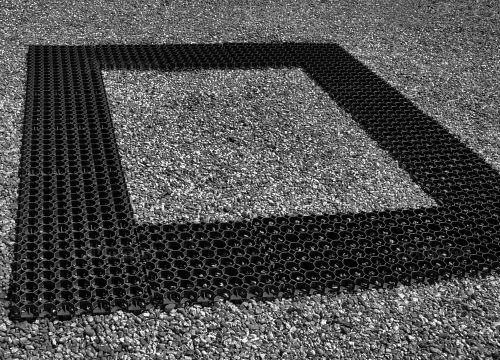
GREENHOUSES - Greenhouse Base - Eco-grid base, 200 tonnes per m2, perimeter only
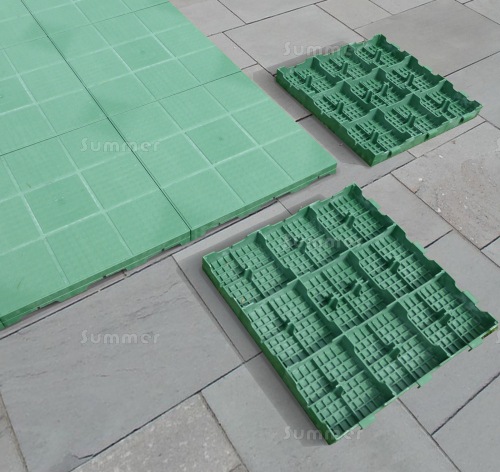
GREENHOUSES - Greenhouse Base - Eco-paving base, fully paved
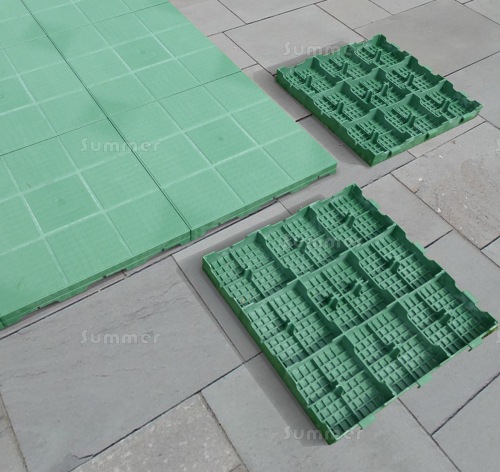
GREENHOUSES - Greenhouse Base - Eco-paving footpath, 770mm wide
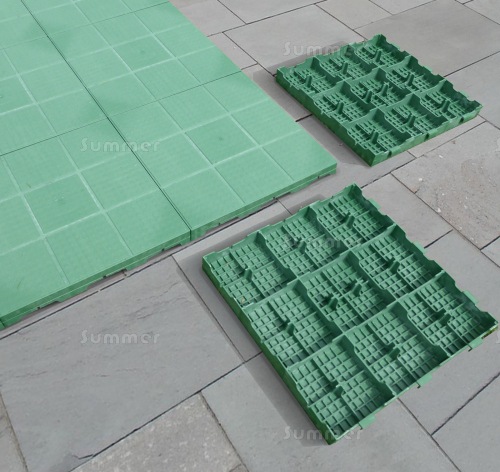
GREENHOUSES - Greenhouse Base - Eco-paving footpath, 385mm wide
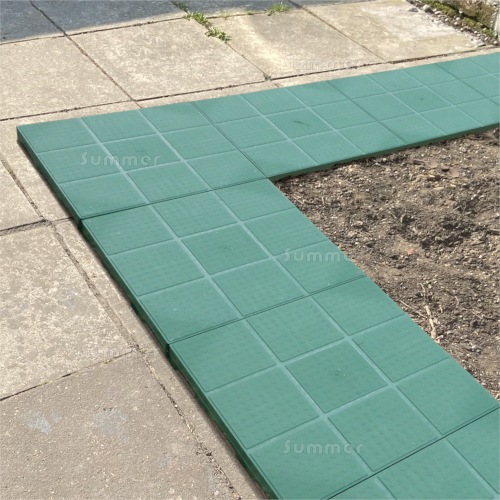
GREENHOUSES - Greenhouse Base - Eco-paving base, perimeter only
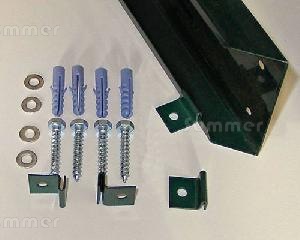
Base anchors - fixing down kits
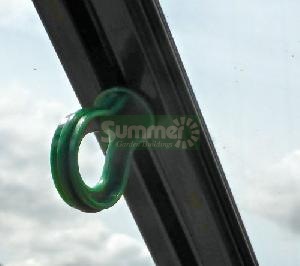
Hanging basket brackets and plant supports
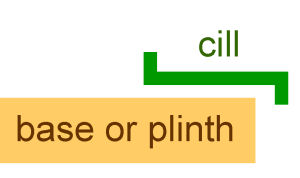
Installation tips if height is restricted
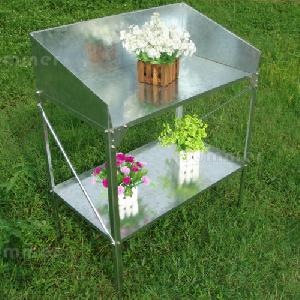
Steel potting benches
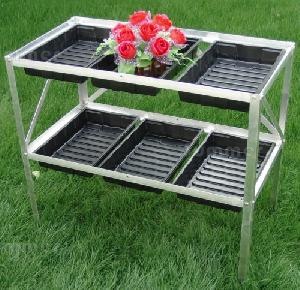
Seed tray frames
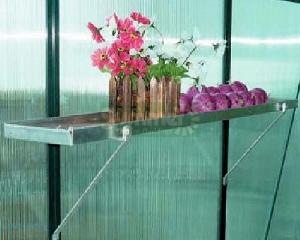
High level shelving
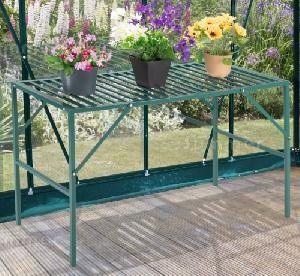
Slatted staging
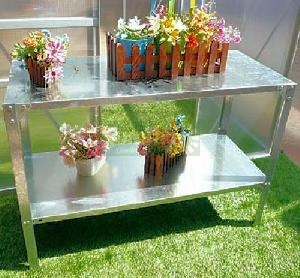
Heavy duty steel 2 tier staging
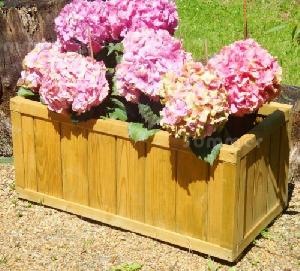
Wooden planters
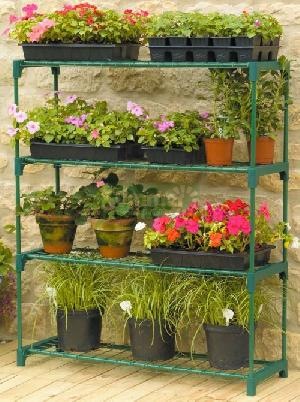
Shelving
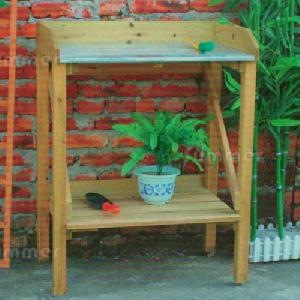
Wooden potting tables
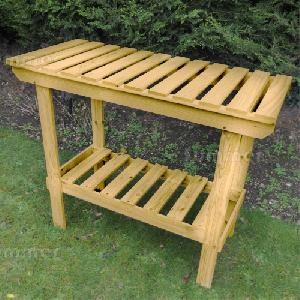
Heavy duty wooden 2 tier staging

WPC solid decking kits - grey

WPC decking kits - brown
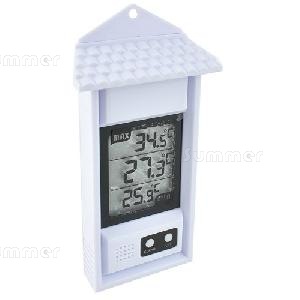
Thermometers and soil gauges
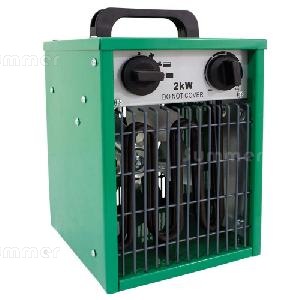
Electric heaters