LE15
19 Jul, 2025 00:36:09
Brick Concrete Garage 664 - Tiled Front, Personnel Door
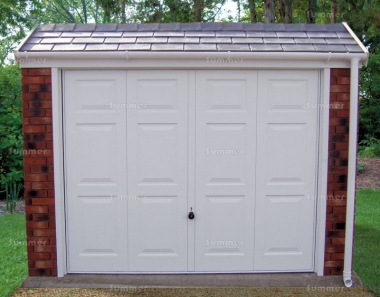
- Free same day installation is available
- Includes delivery in 8-12 weeks (or later if you wish)
- Prices fixed until Thursday 31st July
- Free Double Glazing
- Low maintenance
Summary:
These concrete garages range in size from approximately 8'x14' to 14'x30' and include free installation. Standard features include PVCu fascias, a steel personnel door and brick or stone effect cladding on a choice of two, three or all four walls. The sensational brick finish is attractive, durable and maintenance free. The cost effective cladding system reproduces the appearance of a traditional brick garage and it will look good for years to come. The cladding panels neatly interlock, giving a continuous brick finish with no piers and barely visible joins with neat corners. Any walls not brick or stone clad feature durable Canterbury Spar chippings. The decorative front elevation features granular steel tiles or optional rubber slate-effect tiles. The Georgian style main up and over door is fully retractable and powder coated white. The roof sheets are strong galvanized steel with an anti-condensation layer. The steel roof structure features galvanized welded steel trusses. An internal mortar fillet is fitted to prevent water ingress under the walls. PVCu guttering in a choice of colours and a 4' wide double glazed PVCu window are also included. Insulated roof sheets and remote control door opening are available as optional extras.
The prices INCLUDE DELIVERY and FREE INSTALLATION. Local baselaying services are also available in many postcodes.
| Size | Brick, Front & 1 Side | Brick, Front & 2 Sides | Brick, Front, Back & 1 Side | Brick, All 4 Sides | Stone, Front & 1 Side | Stone, Front & 2 Sides | Stone, Front, Back & 1 Side | Stone, All 4 Sides | Higher walls with 7ft eaves height | Higher walls with 7ft 6in eaves height | Higher walls with 8ft eaves height | Rubber slate effect tiles to front elevation | Insulated roof sheets |
|---|---|---|---|---|---|---|---|---|---|---|---|---|---|
| 8'3" x 14'1" | £6,901 | £8,094 | £7,583 | £8,520 | £6,901 | £8,094 | £7,583 | £8,520 | +£886 | +£1,476 | +£2,066 | +£281 | +£954 |
| 8'3" x 16'1" | £7,242 | £8,605 | £7,924 | £9,031 | £7,242 | £8,605 | £7,924 | £9,031 | +£913 | +£1,521 | +£2,129 | +£290 | +£1,091 |
| 8'3" x 18'1" | £7,588 | £9,122 | £8,270 | £9,548 | £7,588 | £9,122 | £8,270 | £9,548 | +£940 | +£1,567 | +£2,194 | +£298 | +£1,227 |
| 8'3" x 20'1" | £7,908 | £9,612 | £8,589 | £10,038 | £7,908 | £9,612 | £8,589 | £10,038 | +£964 | +£1,606 | +£2,248 | +£306 | +£1,363 |
| 8'3" x 22'1" | £8,366 | £10,240 | £9,047 | £10,666 | £8,366 | £10,240 | £9,047 | £10,666 | +£1,009 | +£1,682 | +£2,355 | +£321 | +£1,500 |
| 8'3" x 24'1" | £8,808 | £10,852 | £9,489 | £11,278 | £8,808 | £10,852 | £9,489 | £11,278 | +£1,052 | +£1,753 | +£2,454 | +£334 | +£1,636 |
| 8'3" x 26'1" | £9,266 | £11,481 | £9,947 | £11,907 | £9,266 | £11,481 | £9,947 | £11,907 | +£1,097 | +£1,829 | +£2,559 | +£348 | +£1,772 |
| 8'3" x 28'1" | £9,729 | £12,114 | £10,410 | £12,540 | £9,729 | £12,114 | £10,410 | £12,540 | +£1,143 | +£1,905 | +£2,668 | +£363 | +£1,908 |
| 8'3" x 30'1" | £10,192 | £12,748 | £10,874 | £13,174 | £10,192 | £12,748 | £10,874 | £13,174 | +£1,190 | +£1,982 | +£2,775 | +£378 | +£2,045 |
| 9'3" x 14'1" | £7,460 | £8,653 | £8,227 | £9,164 | £7,460 | £8,653 | £8,227 | £9,164 | +£973 | +£1,623 | +£2,272 | +£309 | +£1,074 |
| 9'3" x 16'1" | £7,844 | £9,207 | £8,611 | £9,718 | £7,844 | £9,207 | £8,611 | £9,718 | +£1,007 | +£1,678 | +£2,350 | +£320 | +£1,227 |
| 9'3" x 18'1" | £8,227 | £9,761 | £8,994 | £10,272 | £8,227 | £9,761 | £8,994 | £10,272 | +£1,041 | +£1,735 | +£2,428 | +£330 | +£1,380 |
| 9'3" x 20'1" | £8,611 | £10,315 | £9,377 | £10,826 | £8,611 | £10,315 | £9,377 | £10,826 | +£1,075 | +£1,790 | +£2,507 | +£341 | +£1,534 |
| 9'3" x 22'1" | £9,074 | £10,948 | £9,841 | £11,459 | £9,074 | £10,948 | £9,841 | £11,459 | +£1,120 | +£1,868 | +£2,615 | +£356 | +£1,687 |
| Size | Brick, Front & 1 Side | Brick, Front & 2 Sides | Brick, Front, Back & 1 Side | Brick, All 4 Sides | Stone, Front & 1 Side | Stone, Front & 2 Sides | Stone, Front, Back & 1 Side | Stone, All 4 Sides | Higher walls with 7ft eaves height | Higher walls with 7ft 6in eaves height | Higher walls with 8ft eaves height | Rubber slate effect tiles to front elevation | Insulated roof sheets |
| 9'3" x 24'1" | £9,542 | £11,587 | £10,309 | £12,098 | £9,542 | £11,587 | £10,309 | £12,098 | +£1,167 | +£1,946 | +£2,724 | +£371 | +£1,840 |
| 9'3" x 26'1" | £10,038 | £12,253 | £10,804 | £12,764 | £10,038 | £12,253 | £10,804 | £12,764 | +£1,218 | +£2,031 | +£2,844 | +£387 | +£1,994 |
| 9'3" x 28'1" | £10,517 | £12,902 | £11,284 | £13,414 | £10,517 | £12,902 | £11,284 | £13,414 | +£1,267 | +£2,112 | +£2,956 | +£403 | +£2,147 |
| 9'3" x 30'1" | £10,996 | £13,552 | £11,763 | £14,063 | £10,996 | £13,552 | £11,763 | £14,063 | +£1,316 | +£2,193 | +£3,070 | +£417 | +£2,300 |
| 10'3" x 14'1" | £7,695 | £8,887 | £8,547 | £9,484 | £7,695 | £8,887 | £8,547 | £9,484 | +£997 | +£1,662 | +£2,327 | +£316 | +£1,193 |
| 10'3" x 16'1" | £8,099 | £9,463 | £8,951 | £10,059 | £8,099 | £9,463 | £8,951 | £10,059 | +£1,034 | +£1,723 | +£2,413 | +£328 | +£1,363 |
| 10'3" x 18'1" | £8,493 | £10,027 | £9,345 | £10,623 | £8,493 | £10,027 | £9,345 | £10,623 | +£1,069 | +£1,782 | +£2,495 | +£340 | +£1,534 |
| 10'3" x 20'1" | £8,887 | £10,591 | £9,739 | £11,188 | £8,887 | £10,591 | £9,739 | £11,188 | +£1,104 | +£1,841 | +£2,577 | +£350 | +£1,704 |
| 10'3" x 22'1" | £9,404 | £11,278 | £10,256 | £11,875 | £9,404 | £11,278 | £10,256 | £11,875 | +£1,159 | +£1,932 | +£2,704 | +£368 | +£1,874 |
| 10'3" x 24'1" | £9,920 | £11,965 | £10,772 | £12,562 | £9,920 | £11,965 | £10,772 | £12,562 | +£1,214 | +£2,022 | +£2,832 | +£386 | +£2,045 |
| 10'3" x 26'1" | £10,416 | £12,631 | £11,268 | £13,227 | £10,416 | £12,631 | £11,268 | £13,227 | +£1,265 | +£2,108 | +£2,951 | +£402 | +£2,215 |
| 10'3" x 28'1" | £10,922 | £13,307 | £11,774 | £13,904 | £10,922 | £13,307 | £11,774 | £13,904 | +£1,317 | +£2,196 | +£3,075 | +£419 | +£2,386 |
| 10'3" x 30'1" | £11,427 | £13,983 | £12,279 | £14,580 | £11,427 | £13,983 | £12,279 | £14,580 | +£1,371 | +£2,284 | +£3,197 | +£436 | +£2,556 |
| 12'3" x 14'1" | £8,637 | £9,830 | £9,660 | £10,597 | £8,637 | £9,830 | £9,660 | £10,597 | +£1,119 | +£1,865 | +£2,610 | +£356 | +£1,431 |
| Size | Brick, Front & 1 Side | Brick, Front & 2 Sides | Brick, Front, Back & 1 Side | Brick, All 4 Sides | Stone, Front & 1 Side | Stone, Front & 2 Sides | Stone, Front, Back & 1 Side | Stone, All 4 Sides | Higher walls with 7ft eaves height | Higher walls with 7ft 6in eaves height | Higher walls with 8ft eaves height | Rubber slate effect tiles to front elevation | Insulated roof sheets |
| 12'3" x 16'1" | £9,074 | £10,437 | £10,096 | £11,204 | £9,074 | £10,437 | £10,096 | £11,204 | +£1,161 | +£1,935 | +£2,708 | +£368 | +£1,636 |
| 12'3" x 18'1" | £9,548 | £11,081 | £10,570 | £11,848 | £9,548 | £11,081 | £10,570 | £11,848 | +£1,209 | +£2,014 | +£2,820 | +£383 | +£1,840 |
| 12'3" x 20'1" | £9,984 | £11,688 | £11,007 | £12,455 | £9,984 | £11,688 | £11,007 | £12,455 | +£1,250 | +£2,084 | +£2,918 | +£397 | +£2,045 |
| 12'3" x 22'1" | £10,522 | £12,397 | £11,545 | £13,163 | £10,522 | £12,397 | £11,545 | £13,163 | +£1,309 | +£2,181 | +£3,053 | +£415 | +£2,249 |
| 12'3" x 24'1" | £11,065 | £13,110 | £12,088 | £13,877 | £11,065 | £13,110 | £12,088 | £13,877 | +£1,367 | +£2,278 | +£3,190 | +£435 | +£2,454 |
| 12'3" x 26'1" | £11,614 | £13,829 | £12,636 | £14,596 | £11,614 | £13,829 | £12,636 | £14,596 | +£1,427 | +£2,378 | +£3,329 | +£453 | +£2,658 |
| 12'3" x 28'1" | £12,146 | £14,532 | £13,169 | £15,299 | £12,146 | £14,532 | £13,169 | £15,299 | +£1,484 | +£2,473 | +£3,462 | +£471 | +£2,863 |
| 12'3" x 30'1" | £12,679 | £15,235 | £13,701 | £16,002 | £12,679 | £15,235 | £13,701 | £16,002 | +£1,541 | +£2,568 | +£3,594 | +£489 | +£3,067 |
| 14'3" x 14'1" | £9,340 | £10,533 | £10,533 | £11,470 | £9,340 | £10,533 | £10,533 | £11,470 | +£1,229 | +£2,049 | +£2,869 | +£391 | +£1,670 |
| 14'3" x 16'1" | £9,835 | £11,198 | £11,028 | £12,136 | £9,835 | £11,198 | £11,028 | £12,136 | +£1,281 | +£2,134 | +£2,988 | +£407 | +£1,908 |
| 14'3" x 18'1" | £10,320 | £11,853 | £11,513 | £12,791 | £10,320 | £11,853 | £11,513 | £12,791 | +£1,330 | +£2,217 | +£3,103 | +£423 | +£2,147 |
| 14'3" x 20'1" | £10,799 | £12,503 | £11,992 | £13,440 | £10,799 | £12,503 | £11,992 | £13,440 | +£1,379 | +£2,298 | +£3,217 | +£438 | +£2,386 |
| 14'3" x 22'1" | £11,364 | £13,238 | £12,556 | £14,175 | £11,364 | £13,238 | £12,556 | £14,175 | +£1,441 | +£2,402 | +£3,362 | +£458 | +£2,624 |
| 14'3" x 24'1" | £11,933 | £13,978 | £13,126 | £14,915 | £11,933 | £13,978 | £13,126 | £14,915 | +£1,504 | +£2,506 | +£3,509 | +£477 | +£2,863 |
| Size | Brick, Front & 1 Side | Brick, Front & 2 Sides | Brick, Front, Back & 1 Side | Brick, All 4 Sides | Stone, Front & 1 Side | Stone, Front & 2 Sides | Stone, Front, Back & 1 Side | Stone, All 4 Sides | Higher walls with 7ft eaves height | Higher walls with 7ft 6in eaves height | Higher walls with 8ft eaves height | Rubber slate effect tiles to front elevation | Insulated roof sheets |
| 14'3" x 26'1" | £12,498 | £14,713 | £13,691 | £15,650 | £12,498 | £14,713 | £13,691 | £15,650 | +£1,566 | +£2,609 | +£3,654 | +£497 | +£3,101 |
| 14'3" x 28'1" | £13,046 | £15,432 | £14,239 | £16,369 | £13,046 | £15,432 | £14,239 | £16,369 | +£1,625 | +£2,709 | +£3,792 | +£517 | +£3,340 |
| 14'3" x 30'1" | £13,595 | £16,151 | £14,788 | £17,088 | £13,595 | £16,151 | £14,788 | £17,088 | +£1,685 | +£2,808 | +£3,932 | +£535 | +£3,578 |
Specifications
- Free same day installation
- Free mortar fillet to the internal walls
- 10 year structural guarantee
- External brick or stone effect finish with a choice of colours
- Overlapping cladding panels
- Matching brick or stone corners
- External pebbledash finish with Canterbury Spar chippings for all walls not featuring brick or stone effect cladding
- Large full height panels with fewer joins and neater internal lines
- Attractive smooth vibrated internal finish
- Strong interlocking rebated concrete panels
- Galvanized bolts
- Decorative granular steel roof tiled front elevation
- Welded galvanized steel roof trusses
- Galvanized steel roof sheets with no drip anti-condensation layer inside
- Foam filler to rear eaves
- Low maintenance PVCu fascias
- Free non opening 2 pane double glazed PVCu window 4' wide x 2'6" high (1220mm x 750mm)
- Square line PVCu guttering with downpipe fitted to the front and rear walls
- Vertically ribbed white powder coated finish galvanized steel personnel door 3' wide (915mm)
- Fully retractable galvanized steel up and over door, Georgian style with white powder coated finish
- White PVCu clad door frame
- Up and over door height 6'6" (1980mm)
- Minimum up and over door clearance height 6'2" (1880mm)
- Garages 8' wide feature a central 7' (2130mm) wide up and over door
- Garages 9', 10' and 12' wide feature a central 8' (2440mm) wide up and over door
- Garages 14' wide feature a central or offset 10' (3050mm) wide up and over door
- Garages with offset doors include a front wall section which can be located to either side of the door
- Standard eaves height 6'6" (1980mm)
- External height at the front varies according to length from approximately 7'3" (2200mm) to 7'11" (2400mm)
FREE SAME DAY INSTALLATION - THE BENEFITS: Our free in house installation service is not just convenient, it is also your assurance of a better quality sectional garage. This is because any building which includes free installation is invariably better made using quality components. Over time regular feedback from fitters ensures that design faults and weaknesses have been rectified. Same day installation is convenient for you and cost effective because it saves travelling costs. The fitters will deliver your sectional garage and then install it, all at the same time. Others send sub-contract fitters separately, often from far away and often a week or two after the delivery. Waiting for the fitter can be very frustrating. Sub-contract fitting is also much more expensive because of the travelling costs. The fitting service does not include base preparation. A flat and level base is required, which should be made using concrete. In many areas we offer a base laying service as an option.
CONCRETE GARAGES - THE BENEFITS: Many of our timber garages and log cabin garages are solid, well made and likely to last a long time with very little maintenance. However, nothing can match the solidity and durability of a sectional concrete garage. If you choose PVCu windows and gables your concrete garage will be almost completely maintenance free. Sectional concrete garages rank highly as one of the most desirable home improvements.
BRICK OR STONE FINISH: The heavy duty concrete panels are approximately 65mm thick and steel reinforced. The panels are finished outside with a sensational brick or stone finish which is attractive, durable and maintenance free. The cladding is attached to the concrete walls using a concealed fixing system. The cladding panels neatly interlock, giving a continuous brick finish with no piers and barely visible joins. The corners are neatly finished with a composite capping. This cost effective cladding system reproduces the appearance of a traditional brick building extremely well. The finish is very tough and impervious to water and it will look good for years to come. You can choose to clad two, three or all four sides of your building. Any wall which isn't brick or stone clad features colourful Canterbury Spar chippings. The inside features full height panels with a smooth vibrated finish to ensure a neat appearance. The smooth internal finish is attractive in itself but it is also easy to paint which provides a stunning internal finish. The cladding specialists will arrive on site to apply the brick cladding about a week after installation but you can use your building prior to their arrival. The cladders will need to be able to get all the way around the building to fit the cladding panels. The cladding is available in a choice of colours and finishes.
FULLY RETRACTABLE UP AND OVER DOORS: Our up and over doors are fully retractable, which is neater and stronger than the canopy doors supplied with most garages. Although the door projects during opening there is no projection once the door is fully open. The performance is smoother and more reliable than a canopy door with no wire cables to maintain. Instead the door features heavy duty springs and the wheels are firmly retained in rigid metal channels. An anti-fall safeguard ensures that even if a spring fails the door is held in position. The design ensures no steel to steel contact and a spring buffer stop ensures that the door comes to a safe stop when fully open. An internal handle and lock are included. The four point locking system (fitted as standard to garage doors 9' wide or less) ensures security. All doors are powder coated white.
ANTI-CONDENSATION ROOF SHEETS: The roof is clad with heavy duty galvanized steel roof sheets. The underside is finished with a no drip anti-condensation layer. An absorbent fibrous mat is applied to the underside of the steel roof sheets which absorbs condensation. The fibrous mat absorbs water which then evaporates when the temperature rises. It is a permanent felt based moisture barrier which is applied to the metal sheet during manufacture. The anti-condensation coating is a light grey colour with an attractive fabric finish.
GRANULAR STEEL ROOF TILES: These lightweight granular steel roof tiles include a 40 year manufacturer's guarantee. The tiles have been tried and tested in every climate throughout the world from hurricanes and hailstones to heatwaves. Uses include homes, flats, schools, offices and all types of buildings. The tiles are pressed from galvanized steel with further protective layers of weather resistant acrylic and a coverage of natural stone chips. An environmentally friendly fungicide is contained within the coating to ensure no moss or lichen growth and resistance to UV radiation ensures reduced colour fading. The appearance of colours and shades may vary between different screens or devices.
WELDED STEEL ROOF TRUSSES: The all steel roof structure features one piece welded steel trusses which span from side to side. The trusses are bolted to the concrete panels and spaced up to 4' apart. The trusses are set at different heights with the highest at the front and the lowest at the rear, which provides an even slope from front to back. All steel is galvanized.
INTERNAL MORTAR FILLET: The price includes laying a mortar fillet on the inside of your building between the concrete panels and the base to prevent water ingress under the walls. This important finishing touch is not always included with other concrete buildings.
INTERNAL SIZES AND BASE SIZES: Concrete garages require a substantial concrete base which should be slightly larger than the garage. The ideal size is 3" or 75mm bigger than the garage on all sides. To calculate the correct base size for any garage just add 6" or 150mm to the external garage width and 6" or 150mm to the external garage length. Sizes are sometimes rounded to the nearest nominal size for ease of reading but the correct external wall sizes are listed near the prices at the top of the page. The internal sizes are approximately 5" or 125mm smaller than the external sizes. All sizes are approximate.
SIZES - LENGTH AND WIDTH: Sizes are sometimes rounded to the nearest nominal size for ease of reading but the correct external wall sizes are listed alongside the price. The first dimension listed is the width and the second dimension is the length. The width refers to the front wall with the main up and over door and the rear wall. The length refers to the sloping walls to each side. The sizes listed are the external wall sizes. These sizes do not include the roof overhang. All sizes are approximate.
Options
- Choice of cladding to the front wall and either one side wall, two side walls, one side and the rear wall or fully clad all round
- Choice of brick or stone finish in a selection of colours
- Choice of standard granular steel roof tiles or optional Eco rubber slate-effect roof tiles for the front elevation in a choice of colours
- Choice of window and door positions - windows and personnel doors can be positioned almost anywhere to suit your needs
- Choice of black, brown or white PVCu guttering with a downpipe fitted to the rear wall
- Wider garages feature up and over doors which can be offset to either side (12'3" and 14'3" wide garages only)
- Additional PVCu windows
- Available with no windows for improved security at no additional cost
- Choice of standard steel personnel door or double glazed PVCu door
- Insulated steel roof sheets with plastisol coating
- Remote control electric door openers
- Internal partitions
- Portable indoor gas heaters - no need for an electricity supply or trailing leads
- Higher walls with higher doors to accommodate larger vehicles. Please note some door styles/widths may not be available with extra height.
- Throughway garages are available with an additional up and over door in the rear wall (This requires an upgrade to an eaves height of at least 7'0"). Please note that with some sizes of garage the width of the up & over doors may need to be changed for structural reasons.
POSITION OF WINDOWS AND DOORS: If you like you can order your garage without specifying the door and window positions - if so, we will contact you to discuss your requirements. If you prefer, you can order your garage online and use the Design Option choices to specify where you want the windows and doors to be located. All designs are as viewed from outside. For structural reasons it is not usually possible to position windows or doors in the corner panels or directly under roof trusses. For this reason all positions chosen should be considered approximate. In addition, there should be at least one full height concrete panel between each door or window. The concrete panels are each 2ft wide. Personnel doors are two concrete panels wide regardless of door width.
ECO ROOF SLATES: These hardwearing slate effect roof tiles are made from polypropylene and include a 40 year manufacturer's guarantee. Fully tested to BS and CE standards including fire rating, wind, driven snow, driven rain and water absorption, they are unbreakable, impervious to water and maintenance free. Our tiles also have British Board of Agrement approval. In addition, they provide better insulation than traditional roof slates and the fine detail provides an authentic finish.
REMOTE CONTROL DOOR OPENING: The price includes supply and installation to your power supply within 1 meter of the control unit. If no electrical supply is available we will fully programme the unit using extension leads. Two hand transmitters are included. A reliable automatic cut-out stops the door immediately if an obstruction is encountered. The patented toothed drive belt is non metallic and maintenance-free. An internal emergency release is included. A "soft" start and "soft" stop saves wear and tear on both the door and operator. The door automatically latches on closing, making it impossible to lever it open. Automatic door latching affords effective protection against forced opening. This unique automatic latching system is a mechanical device, so it remains fully functional even in the event of a power failure. For greater security the unit features a rolling programme which cannot be scanned from outside. Extra hand transmitters are available if more than two users are likely.
REMOTE CONTROL DOOR OPENING - MANUAL RELEASE: The manual release kit is required whenever remote control opening is specified in a garage with no other doors. Without it, in the event of a power failure you could be locked out of your garage with no means of opening the door. Once the manual release kit is fitted, if there is no power going to the remote opener you can still access the garage by opening the up & over door using a key.
INTERNAL PARTITIONS: If required partitions are available so you can create a separate area within the building. This area could be accessed by fitting a personnel door in an external wall or in the partition itself. If your order includes internal partitions we will contact you to discuss your requirements.
EXTRA HIGH 7' EAVES: The optional 7'0" (2135mm) eaves height features 7'0" (2135mm) high concrete panels and a 7'0" (2135mm) high up and over door with 6'8" (2035mm) clearance. The door heights and clearances are the same for the horizontally ribbed, vertically ribbed and the Georgian doors. Any windows fitted also increase in height to 3'0" (900mm).
EXTRA HIGH 7'6" EAVES: The optional 7'6" (2285mm) eaves height features 7'0" (2135mm) high concrete panels with a 6" (150mm) wide eaves beam. Any up & over doors up to 8' wide will be 7'6" (2285mm) high with 7'2" (2185mm) clearance. Any up & over doors wider than 8' wide will be 7'0" (2135mm) high with approximately 6'8" (2035mm) clearance. If the door is 7'6" high, the only design style available is the vertically ribbed. The door heights and clearances are the same for the horizontally ribbed, vertically ribbed and the Georgian doors. Any windows fitted also increase in height to 3'0" (900mm).
EXTRA HIGH 8'0" EAVES: The optional 8'0" (2435mm) eaves height features 7'0" (2135mm) high concrete panels with a 12" (300mm) wide eaves beam. Any up & over doors up to 8' wide will be 7'6" (2285mm) high with 7'2" (2185mm) clearance. Any up & over doors wider than 8' wide will be 7'0" (2135mm) high with approximately 6'8" (2035mm) clearance. If the door is 7'6" high, the only design style available is the vertically ribbed. The door heights and clearances are the same for the horizontally ribbed, vertically ribbed and the Georgian doors. Any windows fitted also increase in height to 3'0" (900mm).
Delivery
- Delivery is normally between 8 and 12 weeks after order.
- If your building includes an up & over door which is wider than 8ft, please allow an additional 1-2 weeks.
- Our prices for concrete buildings include all delivery charges
- Our concrete buildings are delivered and installed on the same day.
- Your building is delivered by specialist installers in dedicated vehicles. They can unload your building quickly and without assistance.
- The delivery vehicle is a large lorry, typically around 33' or 10m long and 9' or 2.7m wide. It is unloaded from the side, normally onto the verge at the front of the property. A suitable parking area is required within 50 yards (46 metres) of the base for your building.
- The heavy concrete panels are carried from the lorry on trolleys. This requires a clear route over a solid and hard surface between the lorry parking area and the base for your building. Concrete, tarmac, slabs and brickweave are normally suitable surfaces for the trolleys. Soil, shingle, steep slopes and flights of stairs may cause a problem.
- The minimum clear width required for the trolleys is 2'2" or 660mm wide.
- With advance warning we can normally overcome most access restrictions, often at no extra cost. For example, with advance warning the fitters can bring timber ramps to overcome a small step or boards to spread across a small area of gravel or lawn. Please contact us if you have any concerns regarding the access at your site.
Ordering/Payment
- All sectional garage prices include VAT.
- Pay only 30% deposit when you order this sectional garage by phone or online.
ORDER ONLINE: You can pay with a debit or credit card. We also accept password protected online payments using Verified by VISA or Mastercard SecureCode. You can pay in full or pay a deposit only. You can pay a minimum 30% deposit with order or pay a bigger deposit if you prefer.
METHODS OF PAYMENT: We accept most major credit cards and debit cards including VISA, MasterCard, VISA Debit and MasterCard Debit. We also accept secure online payments using Verified by VISA or MasterCard SecureCode. We do not accept American Express or Diners Club cards at present.
SCHOOLS, COUNCILS AND BUSINESSES: We supply many schools, local councils and businesses both large and small. The prices and terms are the same so you can order online if you wish. If you want to pay by BACS transfer or company cheque please email us.
Installation
- All prices include FREE INSTALLATION by specialist trained staff.
- Your concrete building will be delivered and installed on the same day by prior appointment with you.
- The cladding specialists will arrive on site to apply the brick cladding about a week after installation.
- You can use your building prior to their arrival.
- The cladders will need to be able to get all the way around the building to fit the cladding panels.
Features and Accessories
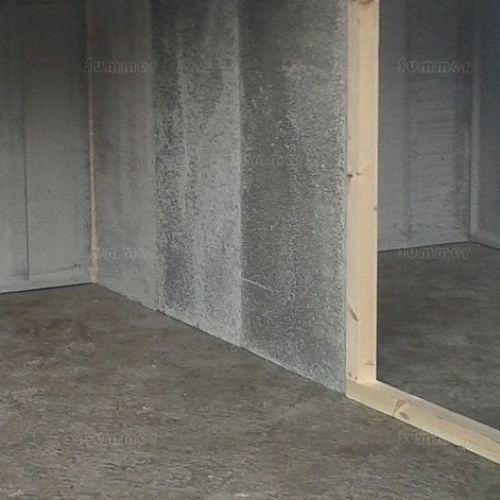
Partitions
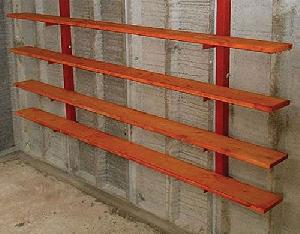
Shelving
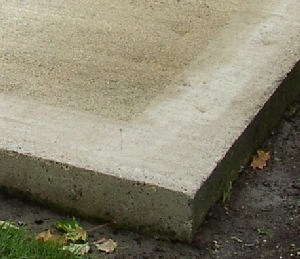
Garage base preparation and other information

Rubber slate effect roof tiles
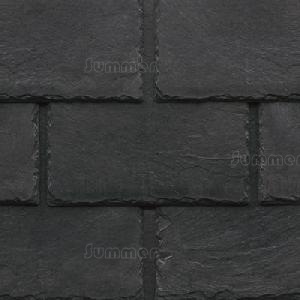
Choice of slate-effect tile colours
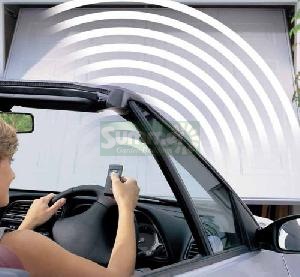
Remote control door opening
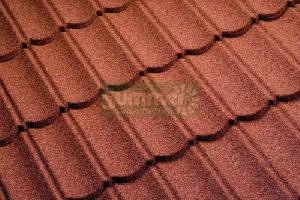
Granular steel roof tiles
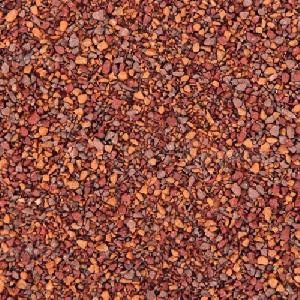
Choice of steel tile colours
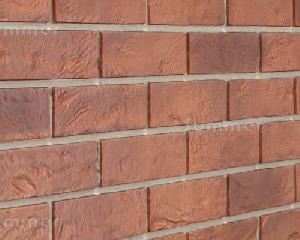
Choice of brick colours
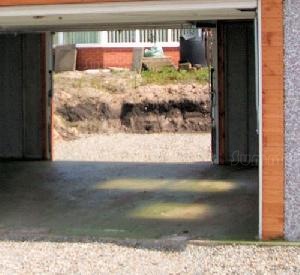
Options - up and over door
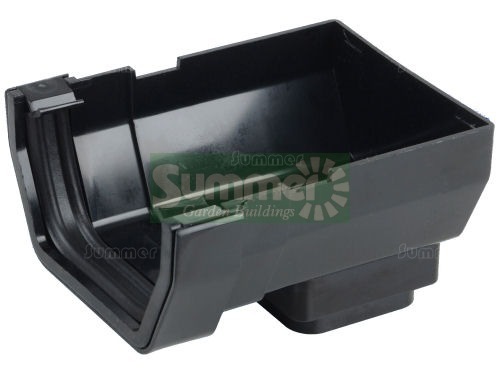
Gutter colour
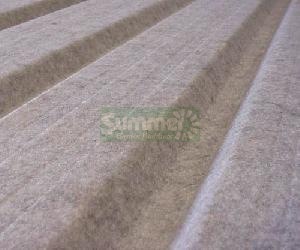
Standard no drip anti-condensation roof sheets

Options - personnel door

Car and van sizes
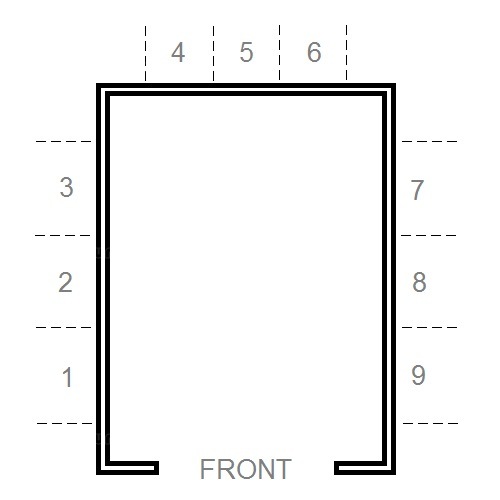
Design Plan
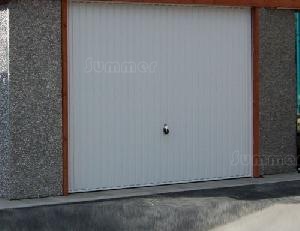
Up and over door position - 12ft and 14ft wide garages only
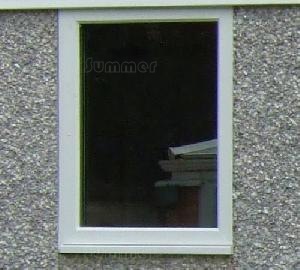
Options - windows
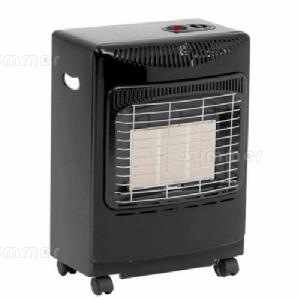
Portable indoor gas heaters
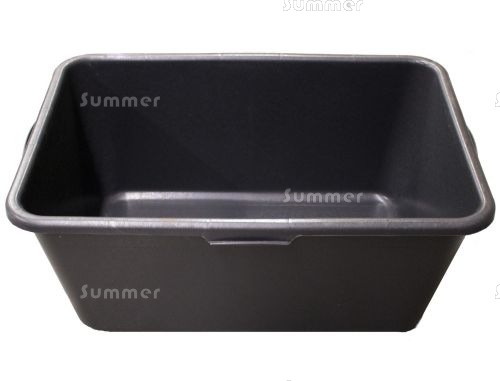
Heavy duty storage tubs

Floor mats - non slip EVA foam
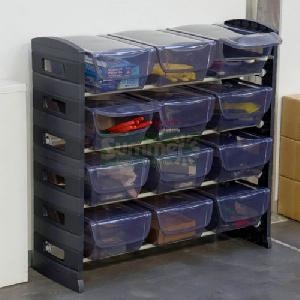
Shelving - plastic push fit
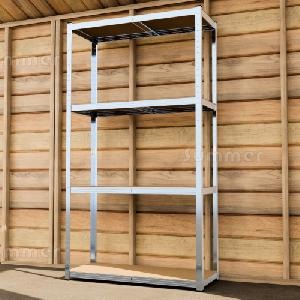
Shelving - steel
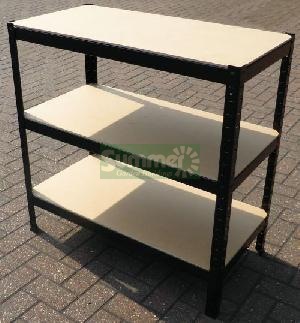
Workbenches - steel